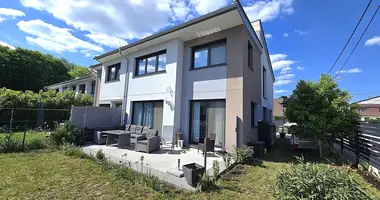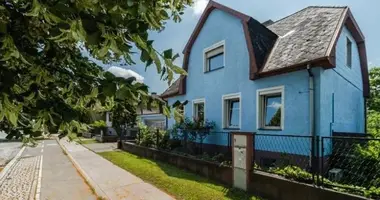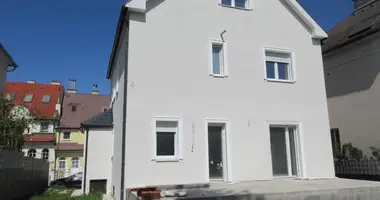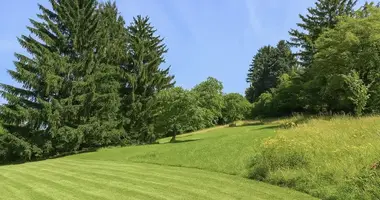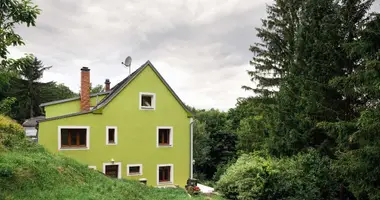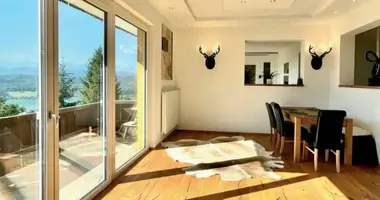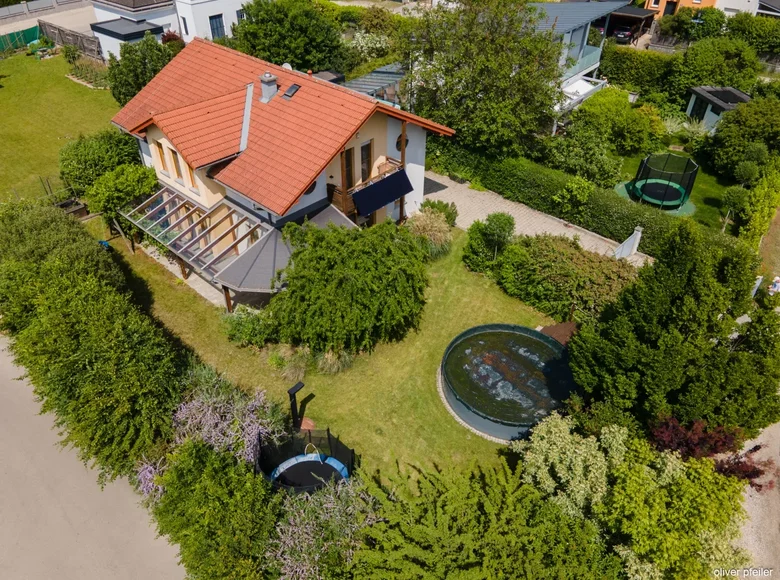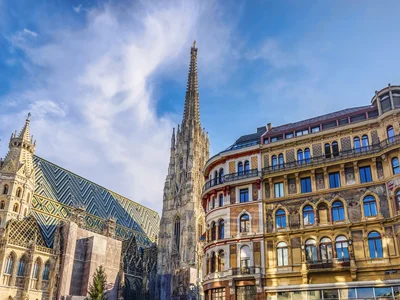Highlights at a glance:
Year of manufacture 2006, well maintained and continuously maintained
Low-energy house (heat pump) with energy characteristic 29 kWh/m2a – very low operating costs
Floor heating throughout the house incl. Basement
Living area with fireplace and sunny orientation – generous, bright, well-thought
comfort ventilation with energy fountain,
central vacuum cleaner system and laundry discharge
High quality kitchen with real wood, stone plate, Siemens appliances and spice
Garage with radio, additional parking space,
alarm system
Sunny terrace with granite and pergola with glass elements
Private garden with pool, solar shower, irrigation & visual protection – no outside view
Child-friendly details: two equally large children's rooms with balcony access, quiet dead end
Balcony power plant (800Wpeak) for power generation
Future-proof through modern house technology: heat pump with surface collectors, aluminium wood windows with insect protection, LAN throughout the house
Description of object:
Welcome to your new home – a massively built low-energy house in a quiet, family-friendly location in Stockerau. Only 11 minutes drive to the city border and 16 minutes by train to Vienna: This house offers perfect connection with the highest comfort in the natural environment.
On a spacious plot of 742 m2 you will find a living room with 233.9 m2 heated living area, divided into ground floor, upper floor and fully equipped living cellar. The sophisticated layout, high-quality materials and numerous extras make this house an ideal choice for families with space and quality.
Conclusion:
A ready-to-release house for families who do not want to miss out on quality, energy efficiency, space and tranquility - with optimal connection to Vienna. Pull in, feel comfortable, get in.
Space division
OG: large room with attached wardrobe, 2 children's rooms with exit to the balcony, large bathroom with tub and shower, storage room
EG: Large living room with exit to the Pergola, a room (dzt. office), large living room with exit to the terrace, anteroom, WC
UG: two large fully-built rooms, separated from a small studio space (sound-insulated), storage space, technical room
Equipment
Dream garden, pool, noble kitchen with dining area, fireplace, underfloor heating, controlled living room ventilation, electric outdoor blinds, central vacuum cleaner, garage, etc.
Infrastructure
In the immediate vicinity you will find a shopping center, Billa+ and also all the necessary facilities such as doctors and supermarkets that will make everyday life easier.
Transport
The traffic connection is excellent, with a bus stop that will take you either to the center of Stockerau or to Spillern and you are located near the highway connection OST.
Location:
- about 7 minutes by bus to the station Stockerau,
- By car about 2 minutes to the A22
COSTS
Sale price: 789.000 Euro
3.5 % Basic income tax
1.1% registration fee
about 1.5% contract creation and trust
3 % broker-honorar + 20 % Ust.








