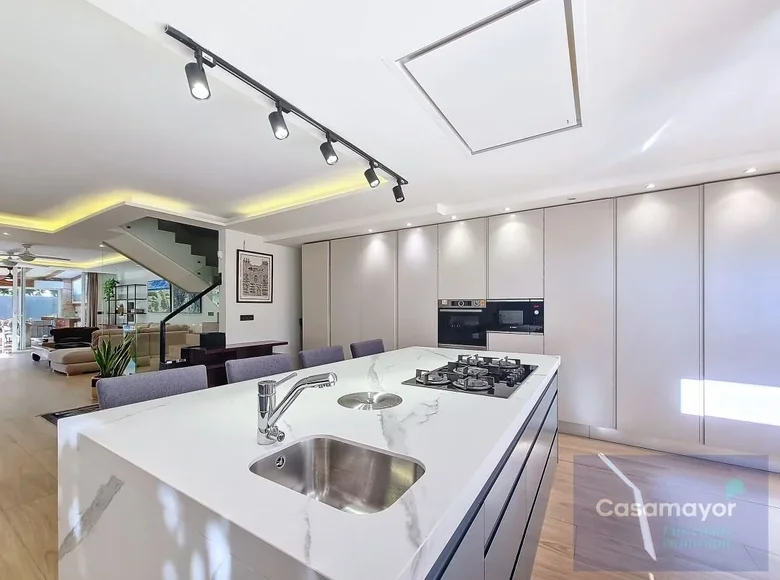We present this spectacular villa completely renovated in 2021 within the luxurious Los Rosales urbanization, El Campello, located just 500 meters from Muchavista beach and next to the Villamarco Shopping Center with multiple shops and Mercadona Supermarket.
The house has direct access to the street, but we can also access it both through the door of the urbanization and through the house's own garage. It is equipped with centralized air ducts in all its rooms as well as radiators on the ground floor. Climalit enclosures in all windows, electric blinds and motorized blinds. As we enter through the door that gives access to the street, we find the barbecue area built with brick that borders the dining area of the house. We continue along the side corridor of the house that is equipped with artificial grass and full of well-kept vegetation. The corridor leads to another garden area where we have the door that gives access to the urbanization.This has a large swimming pool with grass, parasols and hammocks, fenced for the safety of children, a social club for events, a swing area, a padel court and two petanque courts, as well as large areas of grass and trees.
Entering through the main door from the hallway we find a hall from where you can practically see all the rooms on the ground floor. All of it with LED lighting camouflaged in the ceiling to create atmosphere at night. If we move to the right we find the incredible open kitchen with large windows that look out onto the garden, fully equipped with the best brand appliances, an island with cupboards, a Pando gas cooker hood built into the ceiling and a large closet where the pantry, refrigerator, freezer, dish storage and laundry are located. At the end of the closet we find a wonderful guest bathroom with natural light.If we move to the right from the hall we find a large living room that also enjoys plenty of natural light, with space for two or three sofas, a TV stand and several custom-made shelves/bookcases. Everything matches. It also has blackout curtains to darken the space. From the living room we have access to the dining room, an area that the owners expanded into the house with large windows that open up to look like a porch and that border the barbecue area.
From the same hall we have the stairs that take us both to the upper floor and to the basement. The designer stairs are equipped with LED lighting on the railing to illuminate at night. If we go up to the upper floor we find the bedroom area. This has a master bedroom with a terrace, built-in wardrobes and a full en-suite bathroom.In the hallway we have a closet to store clothes, sheets, another bedroom also with an en-suite bathroom and a third and large bedroom that has an outside bathroom, located in the hallway.
Back in the hall we go down the stairs to access the basement where we have a large closet / storage room next to the stairs, a 60m room used for various activities, including a guest room, equipped with a folding bed and a fully equipped bathroom. This room also has camouflaged LED lighting throughout the ceiling, a vent and large windows in the ceiling to the outside to capture natural light. On the other side of the basement, through a door you access the garage which also has a full bathroom and space for two large cars, a motorcycle and bicycles.
*This document is merely informative, indicative and non-binding, so it does not constitute any contractual information, its use being strictly commercial*
















































