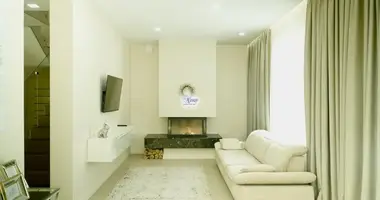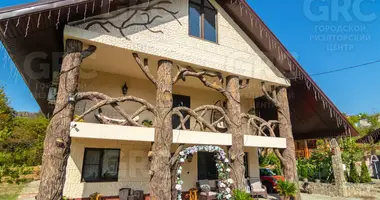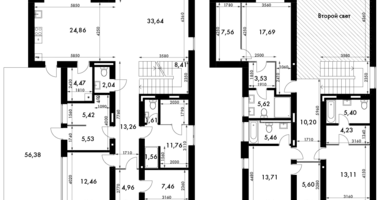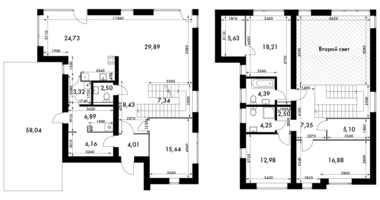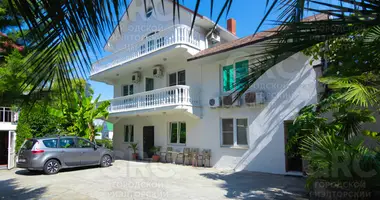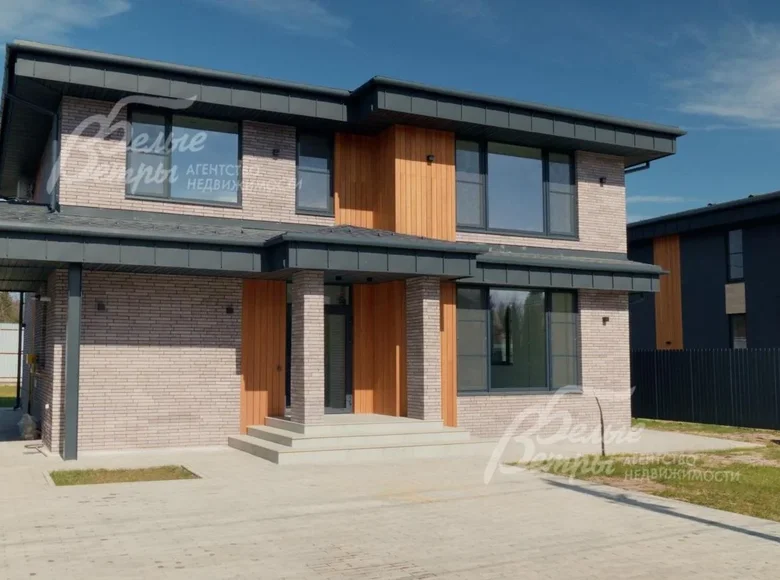The object code in the Agency's database: 107-220, Kaluga highway, 17 km from the Moscow Ring Road, Two Polyany k / p (Bird).
New cottage in a modern architectural style with a functional layout and panoramic glazing. The cottage has completed a stylish turnkey repair with a designer light multi-level solution with several light supply scenarios. There are large windows with lamination, an entrance door with a steel bag and an electronic lock, expensive fittings, mixers and black radiators. The interior is decorated using innovative finishing materials. The cottage stands on a spacious plot with a prepared large parking area covered with pavers on a reinforced concrete basis, and sliding gates. The plot is located in a closed protected cottage of business class.
Type of building: inhabited K/P. Place. house 205 sq.m., area 11.3 hundred. Ready stage: turnkey. Bedroom: 5. C/nodes: 3. Rooms total: 6.
Important options: terrace; covered cars: 2.
Wall material: aerated concrete (40 cm thick, Bonolit, density D 500, total wall thickness 50 cm). Windows: PVC windows (Kaleva profile, two-chamber with spraying (energy-efficient), painted in mass in the color of graphite). Year of construction: 2024. Roof: soft (side edging of false steel).
1st floor: tambour 5.5 sq.m., hall 11 sq.m., kitchen-dining room 17 sq.m., living room 27 sq.m., bedroom 15 sq.m., bathroom 4.5 sq.m., storage room 1.5 sq.m., boiler room 9 sq.m.
2nd floor: hall 7 sq.m., bedroom (children's) 17 sq.m., bedroom 16 sq.m., master bedroom 21 sq.m. with bathroom 3.5 sq.m. and dressing room 2 sq.m., bedroom 14 sq.m., study 14 sq.m., bathroom 8 sq.m., stairway 5 sq.m.
Interior decoration: interior decoration is made turnkey: walls are painted, wall decor: shadow profile, marble tiles, 3D panels in the living room and bedrooms. The floors on the 1st floor and in the bathrooms are covered with tiles with water warm floor, on the floors of the 2nd floor - quarzvinyl. The ceilings are suspended with lighting. There are hidden doors and window sills made of granite dark gray (in the color of windows). On the second floor leads a monolithic staircase covered with ash, with glass fencing and wooden handrails.
Engineering: communications in the house are turned-key, including Internet and cable for TV. Heating system – boiler (Baxy 27 kW), hot water supply system – boiler for 150 liters, KERMI anthracite radiators, black water towel warmers are installed. There are filters for cleaning cabinet-type water, air conditioning in the living room and in the master bedroom. The house is on the alarm.
Furniture, equipment: all bathrooms are equipped with AM PM plumbing, GEMI Jacuzzi, dark-colored showers with thermal adjustment, each bathroom has hygienic showers.
Site type: no trees.
Improvement of the site: a lawn is planted on the site, a drainage system passes along the perimeter of the site, sliding gates are installed at the entrance, spacious parking for 5 cars is prepared, plus a canopy for 2 cars, covered with cobblestones on a reinforced concrete basis. Land status: land of settlements, for individual residential development.
Communications:
Gas - is (mainline (Mosoblgaz),
e/e is (15 kW (Moesque)
water supply - individual well (86 m),
Sewerage - autonomous (topas septic tank for 9 persons),
security - there is (alarm, guard cottage village).
Infrastructure: Protected cottage village of business class with all operating communications. In the village there is an operation service, there is a children's and sports grounds, near a reservoir. Within walking distance from the village of Two Polyany, public transport stops to the village of Ptichnoye, where the entire urban infrastructure: school, kindergartens, polyclinic, hospital, supermarkets, restaurants, etc. Temple with Sunday school. In 10-15 minutes by car science city Troitsk with urban infrastructure. Five-star Park Hotel in the forest zone "Heat Resort in Rogozinino with swimming pool, gym, SPA-salon, restaurants, bowling, fishing, kindergarten, etc. Russian Tennis Academy, shopping center, restaurant Spring, dry cleaning, pharmacy, beauty salon, supermarket Perekrestok, Vnukovo International School, etc.








