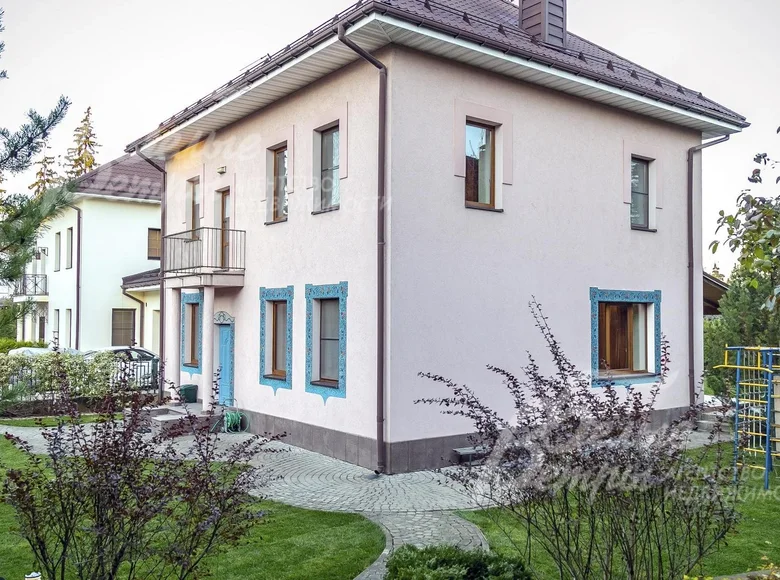The object code in the Agency's database: 513-209, Kaluga highway, 11 km from MKAD, Green House Desna k/p (Desna). Art Deco style house in a prestigious inhabited cottage village on the territory of the sanatorium of the Presidential Property Management Department. Expensive finishing was done by the Italian architect Pietro Travaglini using different types of marble and natural wood. All materials were brought from Italy. There are exclusive interior and furniture details. Functional layout: living room with fireplace and access to the terrace and the plot, spacious kitchen-dining room, 5 spacious bedrooms, 4 bathrooms, there are dressing rooms, sauna, wine cellar, recreation area in the attic, garage. Central communications. On the territory of a strictly guarded village bordering the forest, 2 rivers flow. Quiet picturesque place. Type of development: inhabited k/p. Pl. House 290 sq.m., plot area 8 hundredths. Stage of readiness: furnished. Bedrooms: 5. Bathrooms: 4. Important options: sauna; terrace; fireplace; wine cellar. Wall cladding: plaster (the external design of the house windows includes mosaic finishing according to the architect's individual design).Windows: PVC double-glazed windows (with glazing). Roof: metal tiles.
1st floor: hall, kitchen-living room with an exit to a covered terrace, guest bathroom, sauna, shower, laundry room, boiler room, garage for 1 car with a wine cellar..
2nd floor: hall, master bedroom with a dressing room, 2 children's bedrooms (one with a balcony), dressing room, 2 bathrooms..
3rd floor: hall with a sitting area, dressing room, guest bedroom, study (bedroom), bathroom.. Interior decoration: the decoration is done in the Art Deco style by the Italian architect Pietro Travaglini. All materials are imported from Italy, most of them are made according to an individual project (i.e. in a single copy). The walls are plastered, painted in Italy, Venetian plaster according to the artist's design. The floor in the hallway area is laid out with a mosaic of natural Carrara and Marguignia marble from the Italian company Megaron, made to order according to the architect's sketch; in the bedrooms - parquet. The floors of the kitchen, hall and living room are made in the same style - parquet board.In the bathrooms, there are Italian tiles with an artistic pattern on the floor and walls. There is also a glass mosaic (Italy) in the kitchen and in the bathroom on the 1st floor. In the bathrooms on the 2nd floor - a glass mosaic combined with a marble mosaic with gold stripes (24 carats). The open fireplace is faced with a mosaic and white marble with gray veins. The staircase is on a monolithic base, the steps are finished with wood (oak). Stretch ceilings. Imported plumbing from leading manufacturers is installed, GEBERIT installations (Switzerland). The entire house is heated by an ecological method of warm floors. The interior doors in the living room, hall and kitchen are custom-made according to the architect's sketch, in the other rooms - by Lualdi (Italy). Wooden window sills, oak. Engineering support: all equipment in the boiler room is German Viessmann. Three-stage water purification system (American). Natural ventilation. Furniture, equipment: the house is fully equipped with furniture of famous brands (Italy) in the art deco style, lighting and chandeliers - Italy. Italian kitchen with built-in Whirlpool appliances (Italy).The kitchen apron is made of glass mosaic, made according to the sketch of Italian architects. Type of plot: with trees and landscape. Landscaping: the plot has a magnificent lawn, adult thuja of various species grow along the perimeter. \nLand status: for individual housing construction. There are also other adult trees on the plot (pines, firs, maples). Near the terrace there is a paving slab on a reinforced concrete base with a brick barbecue. Lighting fixtures. Children's town. Drainage is organized along the perimeter of the plot. Communications:
gas - yes (main),
electricity - yes (15 kW),
water supply - central,
sewerage - centralized,
security - yes (barrier, video surveillance). Infrastructure: Full infrastructure of the sanatorium "Presidential Administration" (about 300 doctors, the best medical equipment), private beach, park area, tennis courts, basketball and volleyball courts, indoor swimming pool.




















