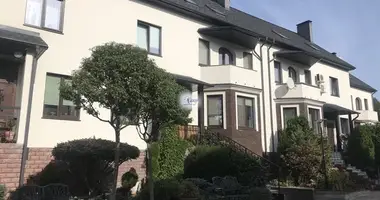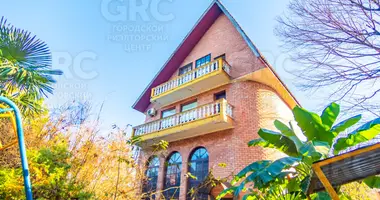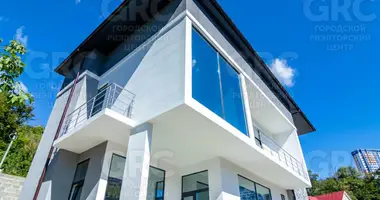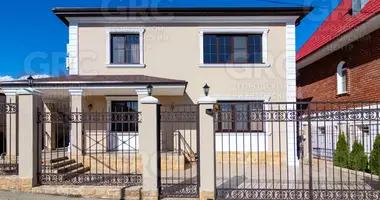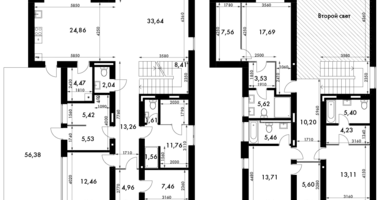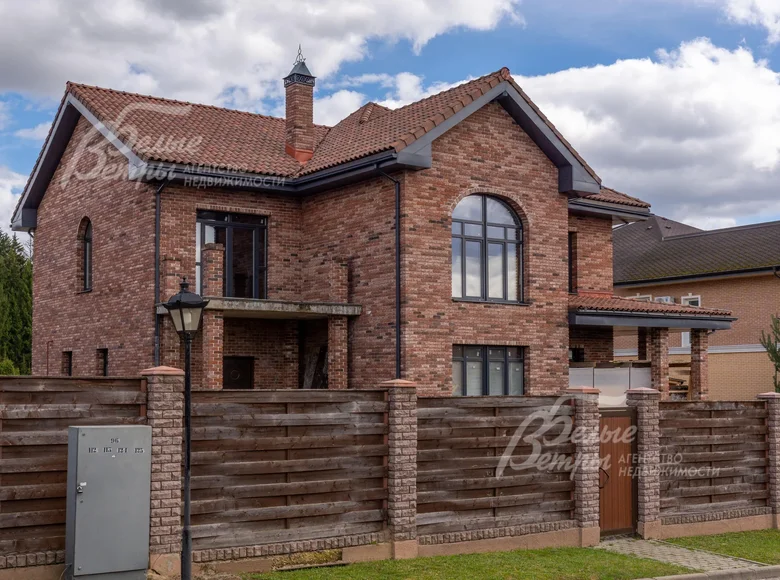The object code in the agency database: 345-932, Kaluga highway, 35 km from the Moscow Ring Road, Nikolsky Lakes K/P (Filino). The new house of beautiful architecture in the fed -protected cottage village with central communications and a large lake with the equipped beach. The cottage was built using the quality of expensive materials: a porous ceramic block, facade cladding with a very beautiful Belgian hand -shaped brick, Italian ceramic tiles. Big parking for cars. There is a concrete cellar. Building type: accommodated to/p. Pl. houses 290kv.m., pl. site 15 hundred. Stage of readiness: for finishing. Beding: 4. Boiler room, all communications are divorced and work (electricity, water supply, sewage, heating, warm floors). S/Knots: 3. Rooms in total: 6. Important options: terrace; The cellar of 10 sq.m (2.75x3.7 m). Windows: PVC double-glazed windows (Renau Delight-Design, two-chamber).Roof: Natural tiles (ceramic (Italy) COTTOSNESE FRANSIGENA MILLENIUM; Plastic NISOLL OVARIS OF 28 France).
1st floor: porch 5.5 sq.m, vestibule 4 sq.m, entrance hall 13.3 sq.m, dressing room 11 sq.m, living room 39.5 sq.m, kitchen-dining room 31.7 sq.m., a terrace 15.9 sq.m, a bedroom 18.2 sq.m, a bathroom of 8.85 sq.m., a boiler room 6 sq.m., a shelter, a porch, a porch, a porch, a porch. 1.8 sq.m ..
2nd floor: 35 sq.m hall, 23.6 square meters with a bathroom of 7.2 sq.m and a balcony of 9.3 sq.m, a bedroom of 19.8 sq.m, a bedroom of 24.3 sq.m, a balcony of 7 sq.m, a bathroom of 8.8 sq.m. ..
3rd floor: storage area with a retractable staircase .. Interior finish: for finishing; Turnkey boiler room (walls and floor - porcelain tile). A screed is made on the floor in the house. The staircase is monolithic standard width. Installations of Grohe under the toilets are installed. All communications in the house are diluted, connected and working (electricity, water supply, sewage, heating, warm floors) .. Engineering support: gas boiler Vudrus 60 kW, a Drazice boiler for 250 liters .. Type of site: without trees.Improvement of the site: a lawn is planted on the site, 2 pears grow, Chinese cherries, currants, raspberries, walnuts. \ Nstatus of the Earth: lands of settlements provided for summer cottage construction. Drainage is organized on the site and around the house. Parking space for 5-6 cars, laid out by paving stones .. additional. Buildings: Hozblock 4.5x5.9 m with a cellar of 10 sq.m. (3.7x2.75 m) .. communications:
GAZ - there is (trunk),
e/e - is (15 kW),
water supply - central,
Sewerage - centralized,
Protection - there is (ChOP). Infrastructure: At the entrance to the village there is a well -built beach with sand by the lake and a walking area along the embankment. Around the village organized a green highway in the forest (bicycle, walk, skiing in winter). There is an administrative building on the territory of the village where the administration and operation of the village, the children's leisure center Family House with a mini-child garden for children from 3 to 7 years old.Also in the center are classes on yoga, pilates, mental arithmetic, creative master classes for children and adults: painting, pottery, felting from wool, floristry, modeling polymer clay. Organized children's and sports grounds, a football field. There are two walking boulevards with benches. The village was fully built and provided with all central communications. Inside the village are wide and illuminated roads. At the entrance to the village, a checkpoint with security and barrier was installed. An asphalt road leads to the village. The developed urban infrastructure is located in the villages of Voronovo, Shishkin Forest.









