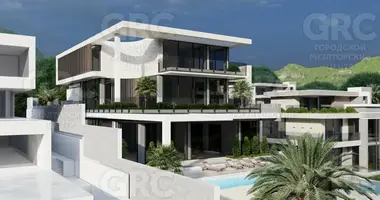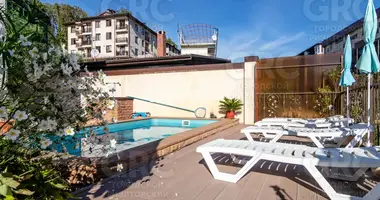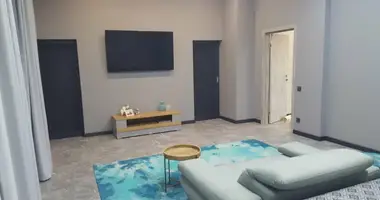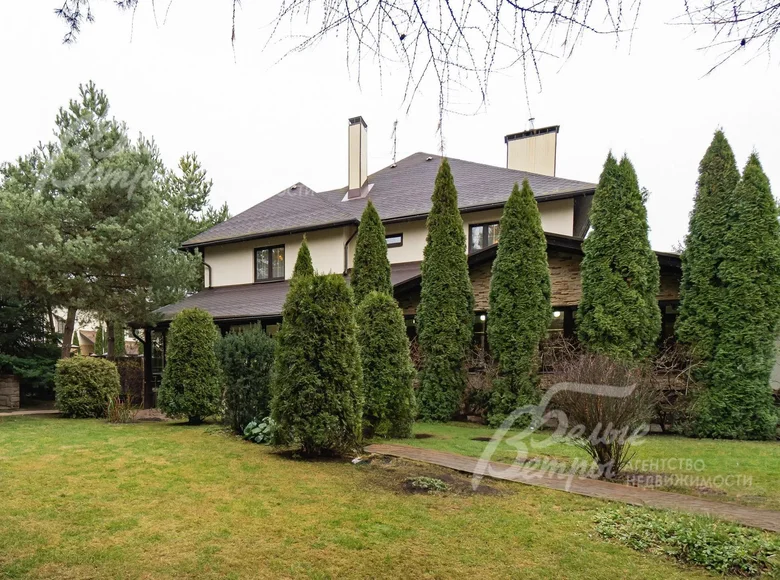The object code in the database of the agency: 219-908, Kiev highway, 21 km from the Moscow Ring Road, Vlasovo KP. A furnished house with an expensive finish and a large pool in a fed -guarded chamber cottage village of Vlasovo. A site with a beautiful landscape and garden - about a hundred adult trees. A separate house for staff. Central communications, Moscow registration. Supermarkets; The farm of A. Burkov with fresh dairy and meat products of his own production; Club club Alexander. Nearby several schools and kindergartens, both private and municipal (the municipal school bus runs), a clinic, a sports center. Convenient exit to 3 highways: Kiev, Borovskoye, Minsk (including a paid road). Metro station MCD-4 Krekshino in 12 minutes. on foot. Building type: accommodated to/p. Pl. houses 495KV.M., pl. site 15.5 hundred. Stage of readiness: furnished. Bedrooms: 4. Dear Italian handmade furniture from an array of wood. S/Knots: 3. Rooms in total: 7.Important options: pool (2.5*10 m with a gasket); sauna; Apartment for staff (separate house); terrace (glazed warm 26 sq.m); fireplace; Remanese covered: 2. Wall material: brick (wall width 70 cm, full -bodied brick with insulation). Windows: PVC double-glazed windows (2-chamber with Rehau layout, with lamination under a tree outside, inside white + panoramic windows in the winter garden + attic windows). Roof: soft (Katepal).
1st floor: glazed porch 10 sq.m, vehicle 3 sq.m, Hall 24 sq.m, kitchen - dining room 24 sq.m, living room with a fireplace of 34 sq.m, bathroom 8 sq.m, a spa zone and a sauna of 60 sq.m, 26 sq.m, post -sickered 5 sq.m., Boel 12, Boel 12 sq.m, pumping 11 sq.m, garage for 2 cars 37 sq.m..
2nd floor: hall 15 sq.m, master of 27 sq.m with a dressing room of 3 sq.m and with a bathroom of 6 sq.m, bedroom 18 sq.m, bedroom 21 sq.m with a dressing room of 3 sq.m, a bedroom of 19 sq.m with a dressing room, a bathroom 13 sq.m.
3rd floor: Game room 47 sq.m, office 11 sq.m.Interior decoration: the walls are plastered, painted, in the bathrooms - Versace tiles (1st floor -Italian design collection Gardena), in the basin liquid (Danish) plaster, the pool is lined with mosaics. Floors: 1st floor and bathrooms of the 2nd floor-expensive Versace tiles with inserts, on the 2nd and attic floor-laminate. The staircase of the railway monolith, the fence - art forging from Italian catalogs, handrails - metal for bronze, steps from artificial acrylic stone. Ceils are drywall with stucco molding. Plumbing was installed: Ideal Standart shells, Astra-form bathtubs from mineral casting (cast marble) of Russian-Austrian production, Globo toilets (Italy). All communications are divorced, warm floors are everywhere on the 1st floor and in the bathrooms of the 2nd floor. Electrician Legrand. Interior doors from an array. Obocourapons made of artificial acrylic stone .. Engineering support: In the house there are 2 gas boilers Viallat 67 kW, a 200 -liter Drazice boiler and a multi -stage USA water purification system. Primarily exhaust ventilation in the pool.The control unit in the boiler room (floors, radiators, hot water, pool), a street temperature sensor. Voltage stabilizers 3 pcs. The Ichroboter ICleaner vacuum cleaner for the pool .. furniture, equipment: a kitchen set of an array of birch, a countertop is an artificial stone with built -in equipment: Electrolux (microwave, coffee maker), Ariston Hotpoint (oven, hob, exhaust, dishwasher). Living room: BEZZICCHERI furniture from Italy - elite furniture for the elect (array, manual thread) - showcase, sliding table, chairs, ATOBEL ANTONIO, buffet. A set of furniture to a master of a handmade array from Mobil Deri (Italy). Crystal chandeliers (Czech Republic). Dear textiles made of natural silk .. Type of site: with trees and landscape. Landscaping of the site: a plot with an adult garden: pines OK 30 pcs., Tui, larch, 3 maples, magnolia; Fruit trees: apple trees 4 pcs., Plums 2 pcs., Pear; Berry shrubs: blueberries, honeysuckle, rosehip, strawberries. There is a greenhouse for growing vegetables. The decoration of the garden is a 30 -year -old thuja.Many decorative shrubs, rosary, hydrangeas. At the entrance - Magonia Padubolitny. Organized drainage. A robot gazonocoser is working on the site along the guides .. additional. Buildings:
- House for guests/staff with an area of 45 sq.m, made in the same style with the house: studio: kitchen, bedroom, bathroom + generator. All communications (heating, water) from the main house;
- canopy with barbecue (iron frame, soft roof Katepal) .. communications:
GAZ - there is (trunk),
e/e - is (15 kW),
water supply is an individual. well (74 m),
Sewerage - centralized,
Protection - there is (checkpoints, sliding gates, security, video surveillance). Infrastructure: supermarkets "Perekrestok", "yes", "Dixie" within walking distance, a countryside "Alexander" with restaurants, bars, lake with the beach. The farm of Alexei Burkov with fresh dairy and meat products of his own production. Nearby several schools and gardens of both private and municipal (the municipal school bus runs), a clinic, a sports center with a pool. In 300m forest and river.The village is a playground and a zone with simulators. Solid neighbors.













































