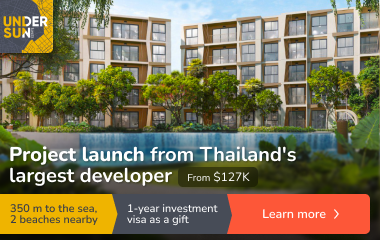Description
We offer for sale a 3-room apartment with an area of 57.80 m² with a separate kitchen, located on the 2nd floor of a four-story, renovated building from 1969. The property features an ideal, two-sided layout with window exposure to the southwest and northeast. The apartment offers customization possibilities - there is an option to open up the kitchen or leave it separate. The building has new windows and plumbing stacks, and the staircase has been renovated. The apartment has a Land and Mortgage Register free of encumbrances.
Layout
Room 1 - 15.93 m² with balcony
Room 2 - 12.07 m²
Room 3 - 11.53 m²
Kitchen - 5.49 m²
Hallway - 7.95 m²
Bathroom - 2.83 m²
Basement storage room
Building and Location
The building from 1969 is situated in the green, park-like area of Sadyba. The immediate vicinity includes numerous grocery stores (Żabka, Lewiatan), a greengrocer, pastry shop, pharmacy, post office, parcel lockers, and a medical clinic. Within a fifteen-minute walk are kindergartens, schools (including the French and British Schools), and Sadyba Best Mall Shopping Center.
Transport
Excellent transport: bus stop just a 2-minute walk away
Close to the intersection of Czerniakowska, Idzikowskiego, Powsińska, and Gołkowska streets
Convenient access to the Warsaw Ring Road (al. Generała Sikorskiego)
Key Advantages
Two-sided apartment layout providing excellent lighting
Possibility for free interior arrangement with option to combine kitchen with living room
Well-maintained, low-rise building with renovated staircase
Very good location in a green area with full infrastructure
Excellent public transport and convenient access to the ring road
Low maintenance fee: about 750 PLN monthly
This apartment is an excellent opportunity for those looking for a spacious home in the attractive Sadyba location, with the possibility to create their own dream living space.
]]>

