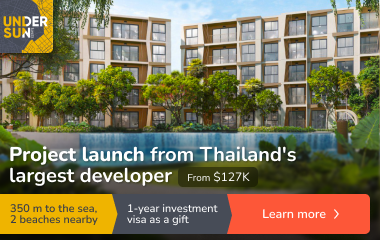Layout:
Living room with kitchenette (38 m²) with access to terrace
Bedroom 1 with walk-in closet (15 m²)
Walk-in closet (2 m²)
Bedroom 2 (16 m²)
Study (18 m²) – walk-through, can be separated, with access to second terrace
Bathroom (4 m²)
Toilet (2 m²)
Hall (6 m²)
Advantages:
Two large terraces: 80 m² and 40 m²
Functional layout with flexible arrangement
High-quality finishes (2009)
Plenty of storage space (built-in wardrobes, closet)
Wooden floors
Additional info:
Two parking spaces in underground garage (family layout) – PLN 100,000
Maintenance: PLN 2,085 (including utilities advance PLN 1,160)

