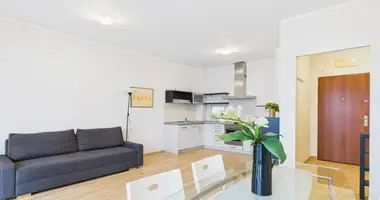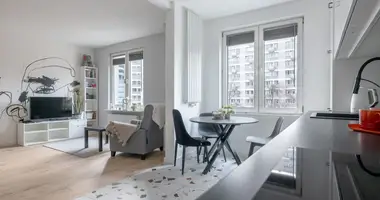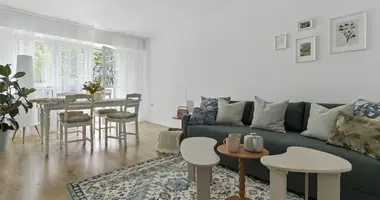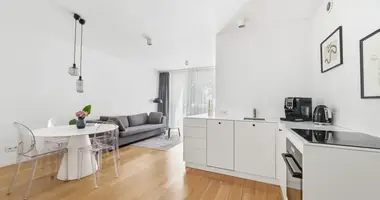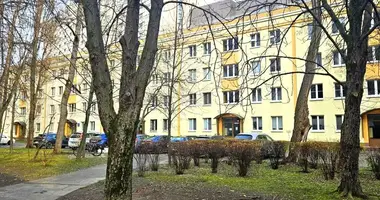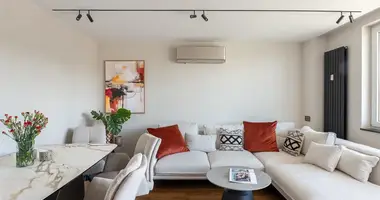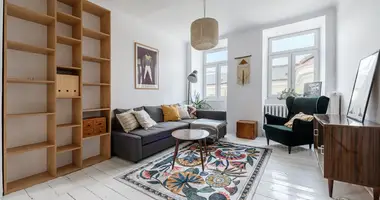Cookie settings
Functional (strictly necessary) cookies
Provide viewing of site content and gaining access to functionality. This type of cookies is used only for the correct operation of the site and is not transferred to third parties. Disabling is impossible without disrupting the functioning of the site.
Analytical cookies
Help us improve the performance of the site, your experience of using the site and making it more convenient to use. The information that these types of cookies collect is aggregated and for this reason anonymous. Used to provide statistical indicators of site use without identifying users.
Advertising cookies
Allow us to reduce our marketing costs and improve user experience.
Save



























