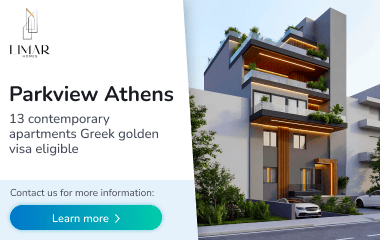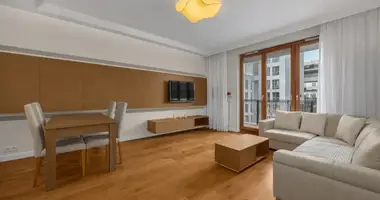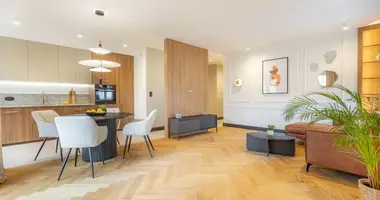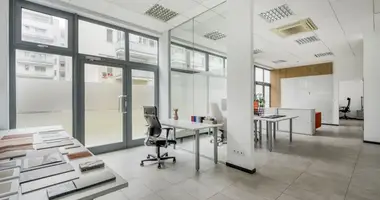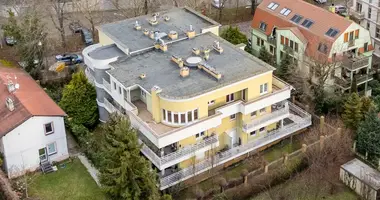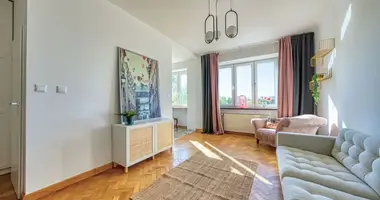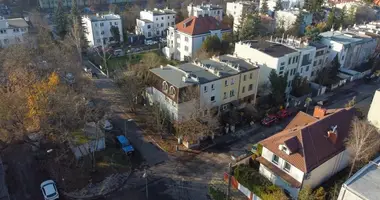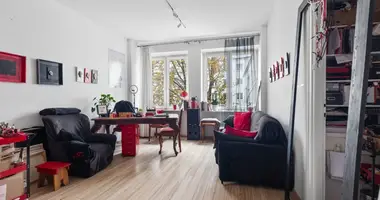For sale: a modern, spacious apartment of 107.14 m² with a rooftop terrace of 80 m² for exclusive use.
The property is located in a prestigious part of Warsaw’s Stare Włochy district, on Kleszczowa 10A Street. The apartment is finished to the highest standard, equipped with a Smart Home system and a wide range of luxurious technological and design features.
Key Information
• Apartment area: 107.14 m²
• Rooftop terrace: 80 m² – exclusive use
• Layout: 4 rooms (living room with kitchen and island, 2 bedrooms, study)
• Bathroom: with freestanding bathtub and walk-in shower
• Toilet: separate
• Floor: 2nd (with elevator)
• Year built: 2023
• Legal status: full ownership with land and mortgage register
• Extras: 2 balconies, 2 parking spaces in underground garage, storage room
Layout and Finishing
• Living room with kitchen and dining area – spacious, with a modern granite kitchen island, retractable hood, induction hob, and premium household appliances
• Main bedroom – large, with built-in wardrobes
• Second bedroom – ideal as a children’s or guest room
• Study – perfect for remote work, with desk, shelves, and sofa bed
• Luxurious bathroom – freestanding bathtub, walk-in shower, double sink, and designer fixtures
• Separate toilet – comfort and convenience
• Hallway – custom built-in wardrobes
• 2 balconies – one measuring 21.40 m²
• Private rooftop terrace – 80 m²: ideal for relaxing, gardening, grill, jacuzzi
Modern Technologies
• Smart Home – control of lighting, blinds, air conditioning via app
• Air conditioning in each room – independent regulation
• Electric external blinds – sun protection and burglary resistance
• Marble flooring – elegant and durable
• Water-based underfloor heating – throughout the apartment
• 3D walls and LED accent lighting – modern and stylish
Location and Surroundings
• Address: Kleszczowa 10A, Warsaw – Stare Włochy district
• Public transport: near PKP Włochy station, bus lines, fast access to city center and S2/S8 roads
• Infrastructure: nearby shops, bakeries, schools, kindergartens, clinics
• Green areas: Park Kombatantów, Stawy Cietrzewia – perfect for walking and relaxation
Room Sizes (according to documentation)
• Living room + kitchen: 37.17 m²
• Bedroom 1: 19.70 m²
• Bedroom 2: 16.85 m²
• Study: 13.99 m²
• Bathroom: 8.25 m²
• Toilet: 2.03 m²
• Hallway: 10.68 m²
• Utility / laundry room: 3.63 m²
• Total usable apartment area: 107.14 m²
• Balcony 1: 21.40 m²
• Balcony 2: 5.10 m²
• Rooftop terrace: 80 m² (exclusive use)
Price and Terms
• Asking price: 1830,000 PLN
• Parking spaces (3): additional 180,000 PLN
• Storage unit: 40,000 zł
• Admin fee: approx. 1,600 PLN (includes water, heating, renovation fund, maintenance)
Main Advantages
• 107 m² of apartment + 80 m² private rooftop terrace
• 2 large balconies, including one 21.40 m²
• 4 separate rooms: 2 bedrooms, living room with kitchen, study
• Granite island, marble flooring, Smart Home, AC
• Underfloor heating in every room
• Luxurious bathroom with tub and shower + separate toilet
• 2 parking spots and storage room
• Modern building, quiet area, high standard
Contact
Phone: +48 880 070 519
Flexible visit appointments available, also on weekends.
]]>






















































