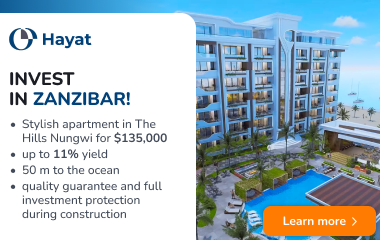Bright interiors and contact with nature.
High ceilings and large windows with garden views ensure light and privacy. Elegant finishes: marble, wood, solid flooring, and top-quality woodwork. Built in 2008 from ceramic brick, with a moss-resistant ceramic roof.
Large plot with many possibilities.
The plot of 1 137 m² allows for a garden, recreation area, vegetable patch, or even a pool. A detached garage for two cars with an adjacent utility shed for tools, bikes, and firewood.
Functional layout and expansion potential.
Usable area of 273 m² (total with attic: 360 m²). Attic can be adapted as a studio or storage.
Ground floor – 135.89 m²:
• Living room with fireplace and terrace – 34.58 m²
• Kitchen and dining area – 36 m²
• Bedroom with walk-in closet and terrace – 16.54 m²
• Bathroom – 8.87 m², WC – 1.93 m²
• Entrance hall, utility spaces – approx. 20 m²
• Terrace and porch
First floor – 136.94 m²:
• Four bedrooms (one with balcony, one with large terrace)
• Office with balcony – 23.64 m²
• Walk-in closet – 5.89 m²
• Spacious bathroom with bathtub and double sinks – 8.24 m²
• Utility room – 9.29 m²
• Two balconies, large terrace
Why it’s worth it:
• Peace and privacy – second row from the street
• Expansive plot with creative landscaping potential
• Perfect for a large family or business use
• Technically equipped: underfloor heating, VIESSMANN system, 400 V power, security system

