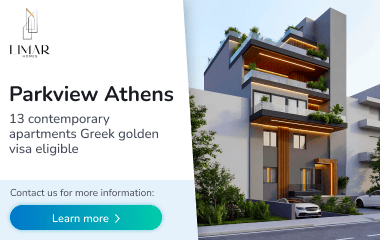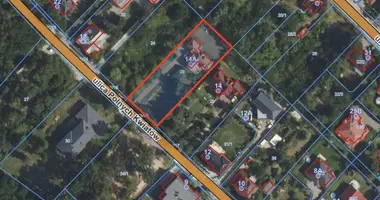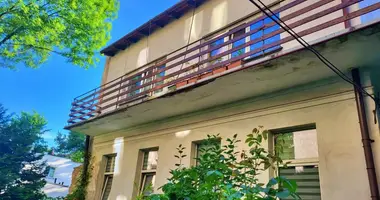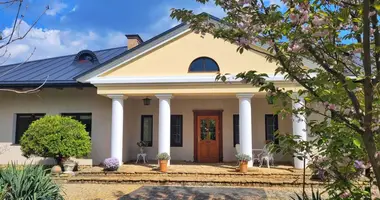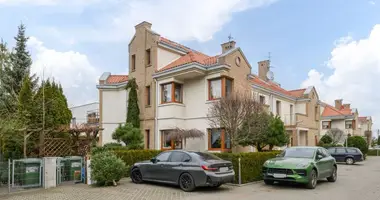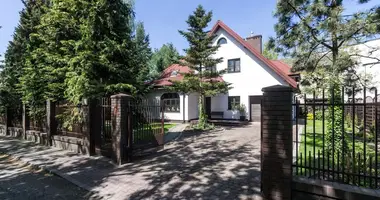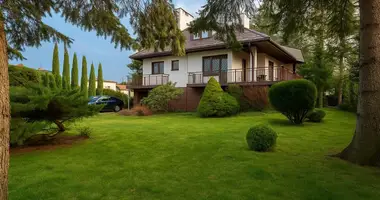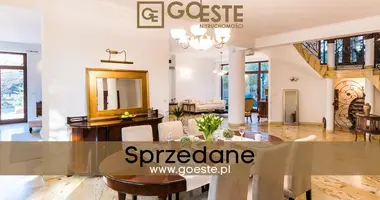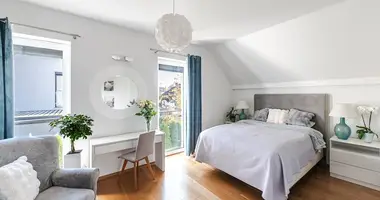For sale, 5 rooms, 271.5 m² total area, garden pavilion with terrace, garage for 2 cars.Modern, elegant semi-detached house in the heart of Wesoła, with sauna, jacuzzi and a beautiful garden.
A carefully designed home for demanding owners, located in a quiet green district of Wesoła. It offers exceptional comfort, top-quality materials, and excellent access to the city via three routes.
Key features:
• Total house area: 271.5 m²
• Garden pavilion with covered terrace and utility room – 38.4 m²
• 3 large bedrooms, spa-style bathroom with jacuzzi and sauna
• Modern forced-air heating system with WEBER ECO 400 (2025) recuperator and ground heat exchanger
• Natural cooling system, zoned alarm, electric shutters, anti-burglary doors
• Marble fireplace (brechia), jatoba wood floors, American walnut fittings
• Garage for two large cars (34 m²), electric industrial gate
• Basement – 33.6 m², utility room, deep well (23 m), garden irrigation from city water
• Stunning garden with stone pond, azaleas, hydrangeas, fir trees, and more
• Quiet neighborhood near forest paths, bike trails, tennis courts, salt chamber, and city beach
Room layout:
• Kitchen – 18.3 m²
• Dining room – 13.4 m²
• Living room – 52.9 m² with high ceiling and acoustic panels
• Home cinema – 10.75 m²
• Laundry room – 4.01 m²
• Walk-in closet – 3.48 m²
• Master bedroom – 16.79 m²
• Girl’s room – 17.01 m²
• Boy’s room – 15.01 m²
• Bath room – 19.9 m² (sauna, jacuzzi, shower, bidet)
• Children’s bathroom – 4.91 m²
• Guest bathroom – 4.9 m²
• Entrance hall – 5.46 m²
• Corridors – 17.8 m² total
• Balcony – 17.9 m², terrace – 17.2 m², wooden terrace – 32.2 m²
Additional features:
• Utility building in the garden – 6.2 m²
• Garden pavilion with electricity, roofing, gres floor and oiled wood finish
• Mixed fencing: brick with forged panels and stone columns
• Intercom, two-sided mailbox, automatic garden irrigation
• House accepted and renovated in 2019
• Movable furnishings available in a separate transaction
Monthly costs for a 5-person family:
• Electricity – 400 PLN
• Internet – 54 PLN
• Gas – 698 PLN
• Water – 135 PLN
• Waste – 100 PLN
Total – approx. 1387 PLN/month
]]>




























