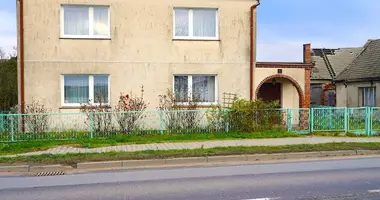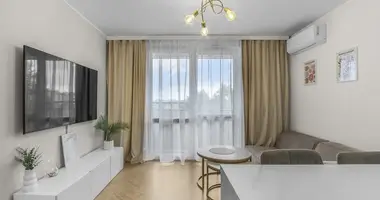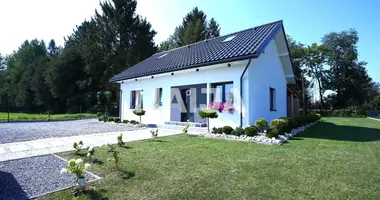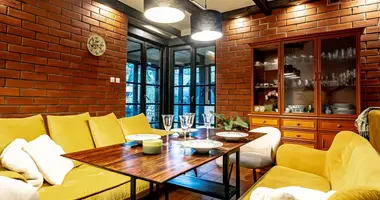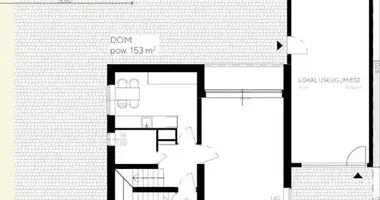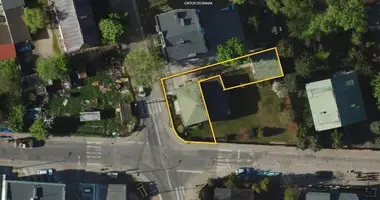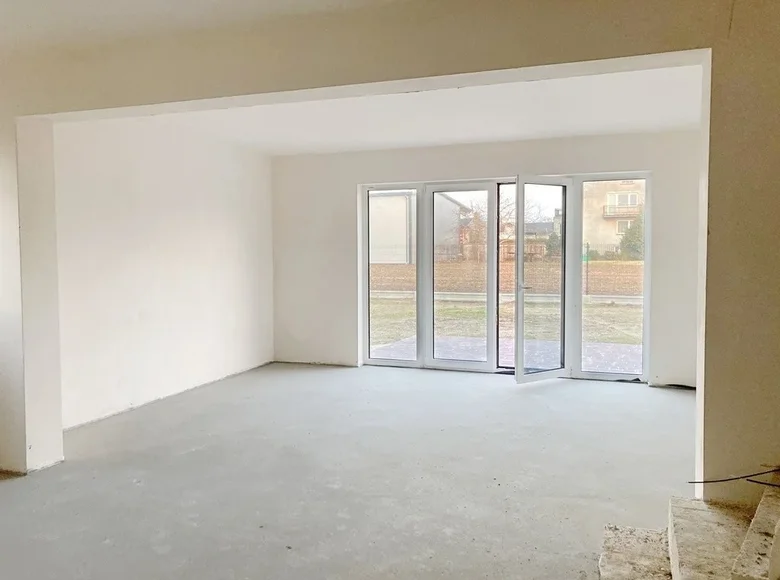For sale a 5-room segment, 140 m², with attic and garden.
We present an offer to purchase a spacious mid-terrace house with 140 m² of usable space and 30 m² of attic, located in the peaceful, green part of Ołtarzew (gm. Ożarów Mazowiecki). The property with its own garden and garage is a perfect choice for families seeking more space at a reasonable price, with excellent access to Warsaw.
Key features
• Functional and comfortable room layout
• Underfloor heating on the ground floor and in the bathroom (expandable)
• All utilities, fiber optic internet and alarm system
• Garage integrated into the building, additional parking space in front
• Only a few minutes to bus stop 713 – direct access to the metro
House and plot
• Usable area: 140 m² + 70 m² attic (approx. 50 m² usable)
• Plot: 200 m² – perfect for enjoying a garden without too much maintenance
• Garage gate with remote control, fenced area
• Building made of aerated concrete, internal walls of silka blocks, 10 cm polystyrene insulation
Room layout
Ground floor
• Spacious living room (23.9 m²) with large four-leaf window and garden access
• Kitchen in annex (9.2 m²) – possible island installation
• Hallway with large wardrobe recess (8.45 m²)
• Hall (5.95 m²), toilet (1.78 m²), garage (18.4 m²)
First floor
• Three comfortable bedrooms: 23.15 m², 16.8 m² and 11.2 m²
• Bathroom (7.75 m²), hallway (12.8 m²)
Attic
• 70 m² (30 m² usable) – ideal for an office, hobby room or extra bedroom
• Concrete stairs – durable and rarely found in similar designs
Location
• Quiet, green neighborhood of single-family homes
• 7 minutes by car to PKP Płochocin (approx. 3.9 km)
• Bus 713 – direct to Warsaw city center
• Close to S8 and A2 routes – approx. 10 km to the center
• Nearby schools, shops and recreational areas
Additional information
• Planned project completion: Q2–Q3 2026
• Purchase under development agreement – payment in tranches according to schedule
• Purchase includes co-ownership share in internal road
]]>








