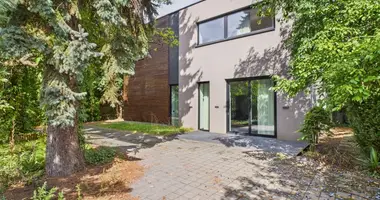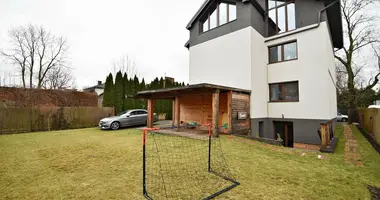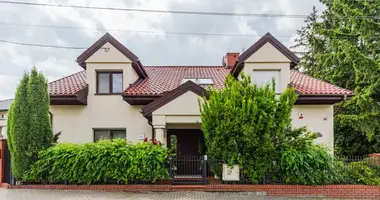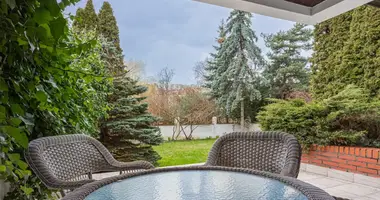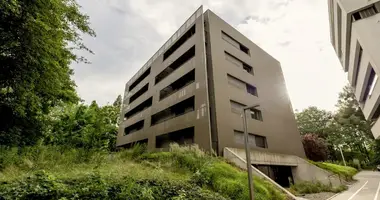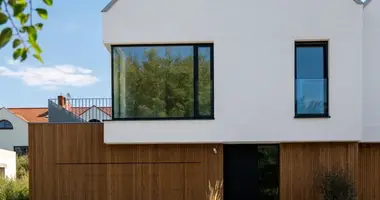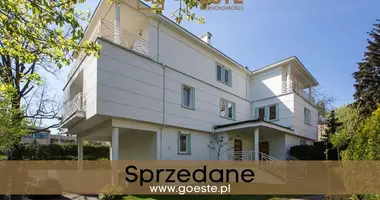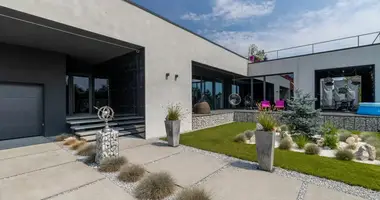One of the unique villas in a new investment complex in the Wilanów district of Warsaw, offering high-quality workmanship and functional solutions adapted to modern needs, is for sale.
House B3 - Your space for living and relaxing. Completion - June 2027
Discover a unique house of 235 m², combining modern design, functionality and comfort. Situated on a plot of 513 m² with preserved old trees, it offers ideal conditions for living surrounded by nature.
Parterre - a place for spending time together
A spacious living room with a dining room is the heart of the house, an ideal place for family gatherings and relaxation.
Open kitchen - modern and functional, created for those who love to cook.
Guest toilet - a practical solution that provides comfort.
Garage for two cars - convenient parking and additional storage space.
Entrance hall - representative and functional, creating a great first impression.
The garden with access from the living room is the perfect place to relax and gather in the fresh air.
The ground floor is a private space for family members
The master bedroom with a dressing room and en-suite bathroom offers comfort and privacy.
Three additional bedrooms provide space for family or guests.
A family bathroom designed with the comfort of all family members in mind.
Utility room - can be converted into a laundry room.
Attic - additional space for arrangement
A room with an en-suite bathroom - ideal for an office, guest bedroom or a teenager's room.
Additional benefits of the property
Parking space in front of the building.
Private woodland garden.
Large windows letting in plenty of natural light.
Possibility of personalization of the interior - the developer's standard provides freedom of layout.
This is an excellent choice for those looking for a spacious and stylish home that can be arranged according to their needs. Other properties of various sizes are available within the same investment.
The building has a modern geometric shape and a simple, elegant aesthetic. The main compositional elements of the façade are large glazing, cladding with light ceramic or concrete tiles, and vertical aluminum or wooden slats. The façade is designed in natural, pastel colors, with a predominance of beige and gray, which gives the building lightness and harmony with the surrounding environment. Each floor is crowned with cornices made of architectural concrete or light gray fiber cement boards, which give the building an elegant character.
The house will be built from the highest quality materials, with attention to detail and functionality, and the modern technologies used will ensure maximum comfort of living. The design includes solutions that will make the building convenient and comfortable in everyday use, meeting the highest aesthetic and functional standards.
The location on Wiedeńskiej Street in Warsaw's Wilanowie combines privacy and comfort with access to city amenities, making it an ideal place to live. The proximity of Miasteczka Wilanów and Ursynowa provides access to numerous service points.
Families with children will appreciate the rich educational offer, including prestigious educational institutions such as the International European School, the American School of Warsaw and the Polish-German School. An additional advantage is the convenient transport links - the nearby Warsaw Southern Bypass allows for quick access to the city centre, and nearby bus stops provide easy access to public transport.
The area has many green areas, such as Park Natoliński and Rezerwat Przyrody Morysin, which encourage active recreation, offering both space for relaxation and numerous recreational opportunities, such as tennis, squash and golf. Wilanów is a unique combination of modern amenities and many historical attractions, including the Pałac w Wilanowie, which enriches the cultural and aesthetic appearance of the place, making it an ideal choice for those looking for a comfortable and well-developed place to live in Warsaw.
Price 4,125,000 PLN gross (including VAT 8%), including a garage.
]]>
















