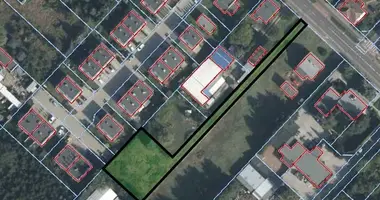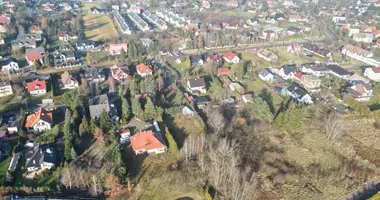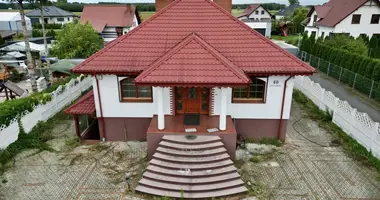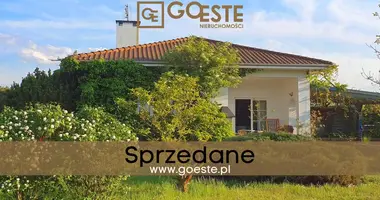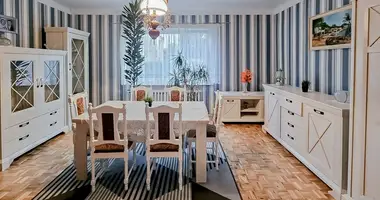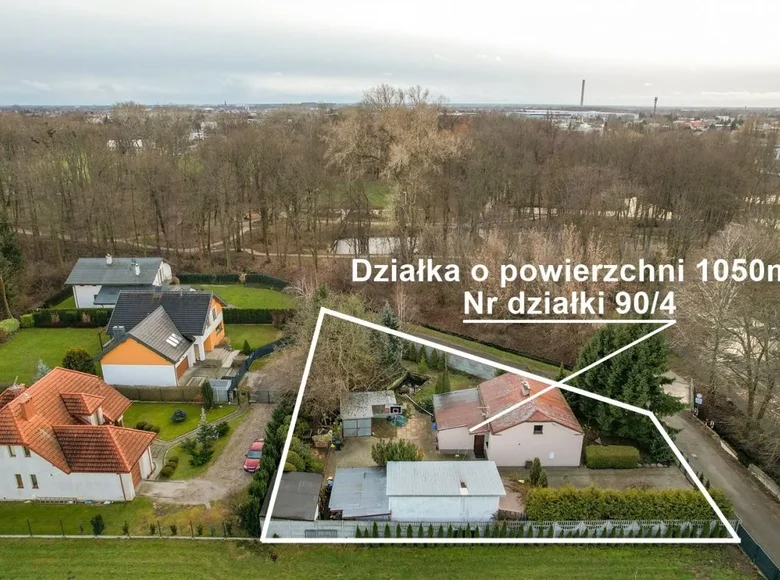We are pleased to present you a detached house for sale for expansion. The current area of the house is 74m2. By adapting the attic, it is possible to expand the house by an additional area of 74m2. The house is located in a very peaceful, quiet area, on a closed street. It is located right next to the Ołtarzew park. The plot of land has an area of 1050m2, on which there is also a utility room. The plot is well-kept and developed. House from 1957.
HOUSE LAYOUT:
Currently, there are 4 rooms, a kitchen, a bathroom, a boiler room, a corridor on the ground floor. The area of the ground floor is 74m2.
According to the initial analysis of the area by the architect, it is possible to adapt the attic and create 4 additional rooms, 2 bathrooms. As a result of this adaptation, the possible new area of the house is 148m2.
The presented plans are ONLY a proposal for architectural changes to the house.
ADVANTAGES OF THE HOUSE:
- large, developed plot,
- surrounding greenery and single-family housing development,
- house located opposite the Ołtarzew Park with a salt pan and park ponds,
- detached house,
- for expansion and own arrangement.
AVERAGE MONTHLY FEES FOR A FAMILY OF 4:
• Gas: PLN 75,
• Fuel - PLN 250
• Water: PLN 251,
• Electricity: PLN 200,
• Garbage: PLN 132,
• Property tax: PLN 71
TOTAL: PLN 979
UTILITIES:
• Sewerage, city water and own well, gas, electricity, optical fiber (on the way).
LOCATION:
The house is located in a great location by the Ołtarzew Park in Ożarów Mazowiecki. Within a radius of 1.5 kilometers we will find numerous shops, services, schools, kindergartens.
Net shop, bakery, Frog within 300m.
COMMUNICATION:
The house is located 10 minutes walk from the bus stop of line 743 towards Bemowo, ul. Połczyńska. At the beginning of 2026, another Metro station will be opened at the intersection of ul. Połczyńska and Sochaczewska.
The center of Warsaw is approx. 24 km away. We can reach the PKP station in 6 minutes (3km), from which you can reach the center of Warsaw (Warsaw Śródmieście station) in 20 minutes.
The house requires renovation.
The price of a detached house is PLN 1,120,000.
]]>








