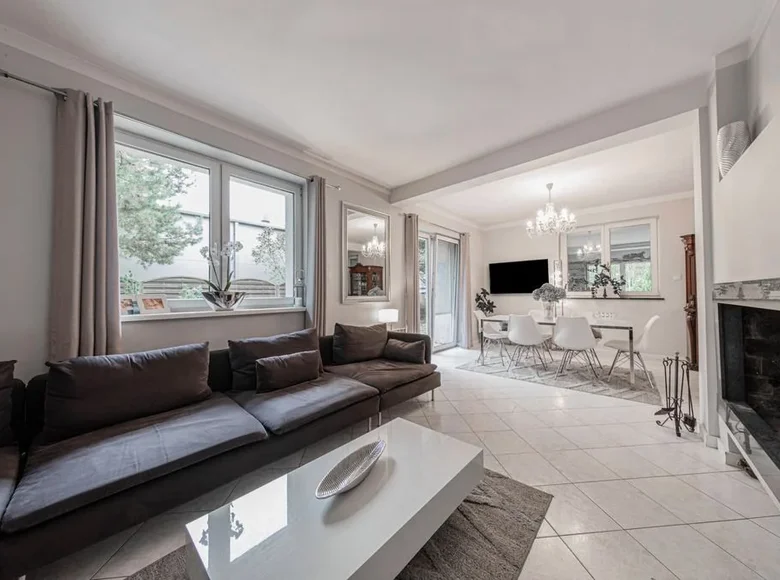






























The total area includes a spacious living room with a fireplace, kitchen and dining room, combined into an area of about 60 m². From the living room there is an exit to the terrace and the garden. On the ground floor there are 2 bedrooms of 18 m² each, a large bathroom with a shower, and an additional room of 50 m² in a "ready for finishing" state.
On the second floor there are two bedrooms: one 20 m² with a dressing room and a master bedroom of about 35 m² with its own bathroom and dressing room.
The house is surrounded by a cozy garden with a south-west orientation. There is a garage for two cars.
Nearby there is well-developed infrastructure: shops, schools, bus stop (20 minutes to the Młociny metro station). Convenient transport links, both by car and public transport.
]]>