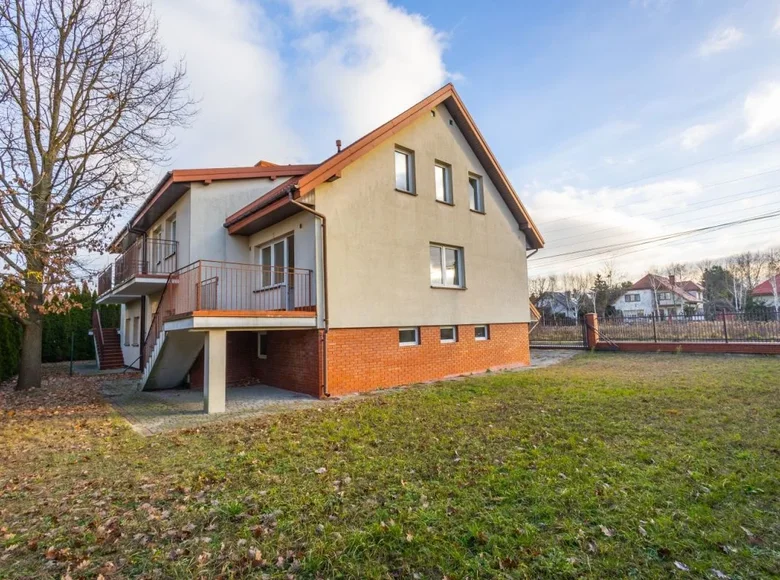




















We present a comfortable semi-detached house located in the Wawer district of Warsaw. Surrounded by single-family homes, it offers proximity to a school, a store, a medical clinic and a restaurant. The city center is reachable by car in just 10–15 minutes.
Property details:
• Usable area (left side): 197.76 m²
• Plot size (left side): 478.20 m²
• Usable area (right side): 196.89 m²
• Plot size (right side): 341.70 m²
Layout:
Ground floor:
• Independent apartment with separate entrance – 26.77 m²
• Three basement rooms
• Garage – 16 m²
First floor:
• Living room, dining area, kitchen, WC – 41.88 m²
• Terrace with stairs to the garden
• Three rooms, hallway, bathroom – 47.14 m²
• Balcony
Second floor:
• Two rooms – 26.11 m²
• Utility rooms – 10.79 m²
Technical features:
• Stone structure, concrete ceilings, insulated plaster
• Steel roof with polyester coating
• Reha Brillant plastic windows with five-chamber insulating glass
• Gas heating – Vaillant 9/24 kW boiler, 150-liter tank
• Utilities: gas, electricity, private water pump, septic tank
• City sewer system
Surroundings:
• Paved driveway
• Plot lined with thuja trees
A great opportunity for families or investors looking for a property with extra apartment and the potential to buy both sides of the semi-detached house.
]]>