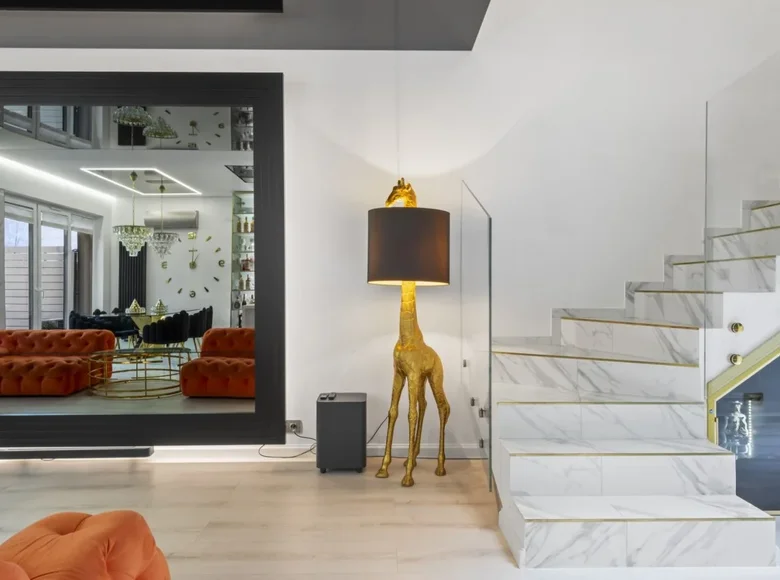

















The area of the house is 128 m². On the ground floor there is a hallway, toilet, open kitchen with an island and built-in Whirlpool appliances, a spacious living room with access to the terrace and garden, and a garage. On the second floor there are three bedrooms, one of which has access to the balcony, a dressing room and a bathroom.
The ceiling height is 270 cm.
The house is designed in a glamour style with elements of modernism: light walls, golden and black accents, floor panels, nave ceilings and mirrors create the effect of spaciousness and elegance.
The garden has a recreation area with a composite board terrace and a wooden fence, and a pergola with slats. The house has a dual-function gas boiler, underfloor heating in the kitchen, hallway and bathroom, radiators in other rooms, as well as an alarm system and video surveillance. The living room and bedrooms have TVs built into the mirrors. Climate control is provided by an air conditioner in the living room.
Parking is designed for one or two cars. The house does not have additional utility bills.
]]>