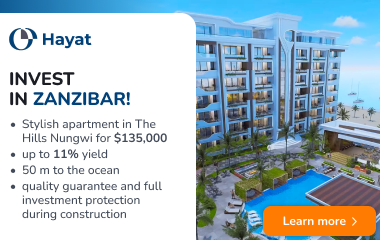Plot with an area of 4038 m2, forest and construction.
A house consists of:
Ground floor: kitchen with an area of 25 m2, garage with an area of 20 m2. Two rooms with an area of 25 m2 and 21 m2, bathroom with an area of 9 m2 with a bathtub.
1st Floot: rooms with an area of 33 m2, 10 m2, 9 m2, bathroom with an area of 4 m2 with a bathtub.
Orangeria: recreation room with an area of approx. 20 m2.
There are three tin garages on the premises.
The property has a land and mortgage register.
Utilities: electricity and gas. Water from own intake, deep well, septic tank.
]]>
