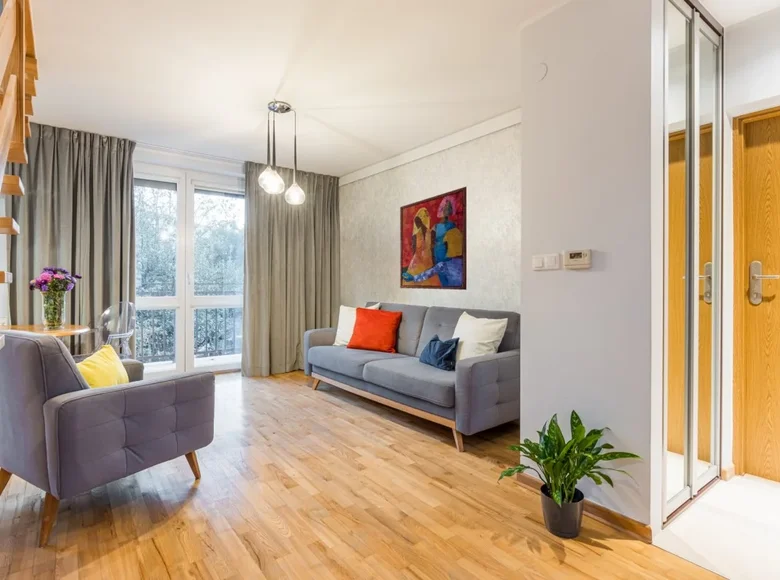















The house is located in a gated complex, built in 2008.
The total area is 72.15 m², an additional unheated attic with a window is about 40 m². There is also about 15 m² of garden and 4 parking spaces in a box, which can be converted into a garage.
On the ground floor: an entrance hall with a built-in wardrobe, a spacious living room with large windows and two balconies, a bright kitchen with built-in furniture and appliances, a bathroom with a bathtub and a toilet. On the second floor: a bedroom of 12.41 m² with a separate area for a dressing room, a second bedroom of 8.83 m², a third bedroom of 11.49 m² with double-sided exposure of windows, an exit to an attic storage room.
The house is equipped with plastic windows with external anti-vandal roller blinds, the floor is covered with varnished wooden parquet, the walls are finished with smooth surfaces and fashionable wallpaper. It is heated by its own Buderus gas boiler.
It is located in close proximity to the S8 route, which allows for easy access to Białegostoka and Warsaw. Local public transport includes buses L43, L45, 140, 240, 340 and N61. Around there are green areas, a bike path and sports facilities, including a football pitch, a shooting range and a mini skate park. Nearby are shopping centers such as M1 and IKEA. Legal status: property with KW, credit possible.
Annual property tax - about 150 PLN.
]]>