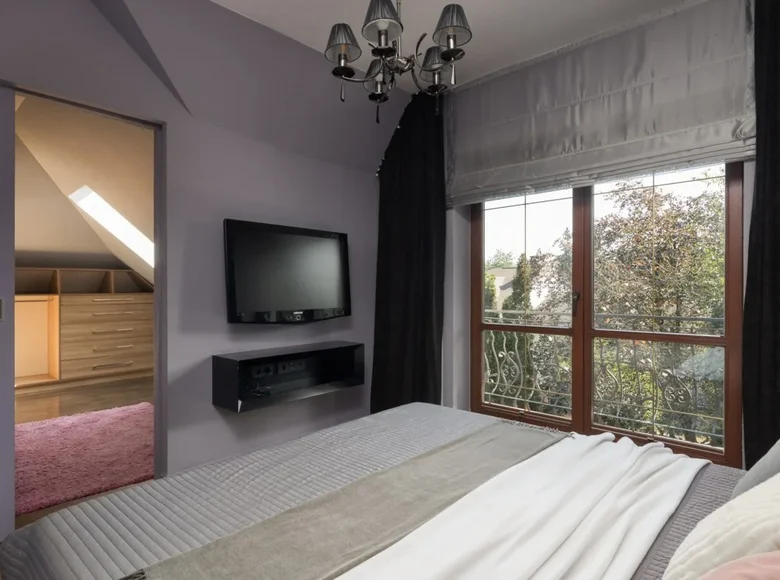


























Layout: on the ground floor there is a living room of 35.2 m² with a fireplace and an exit to a wooden terrace, a dining room of 19.1 m², a kitchen of 8.9 m², a study of 12.2 m² and a bathroom of 5.8 m²; on the second floor there is a master bedroom with a dressing room (10.9 m² + 7.7 m²), three bedrooms (7.4 m², 12.8 m² and 12.6 m²) and a bathroom of 7.4 m²; in the basement there are utility rooms, including a laundry room and a storage room, as well as a garage with a total area of about 60 m². There is an additional parking space for two cars on the plot. The house is equipped with a modern heating system with a heat pump, air conditioning, central vacuum cleaner, alarm and monitoring. Municipal sewerage, water supply is in the process of being connected.
The area has schools, shops and convenient transport accessibility: buses, trains and SKM stations.
The property is free of mortgage encumbrances. The price is PLN 2,300,000.
]]>