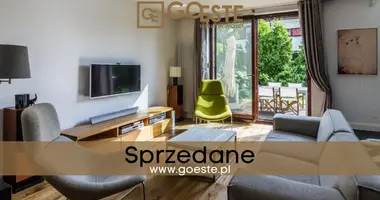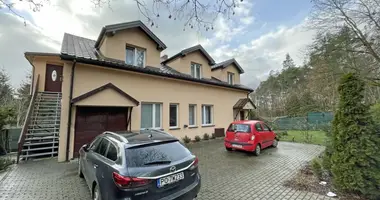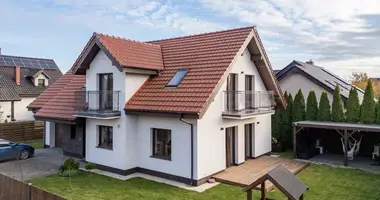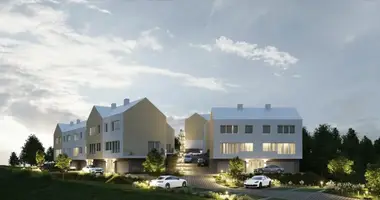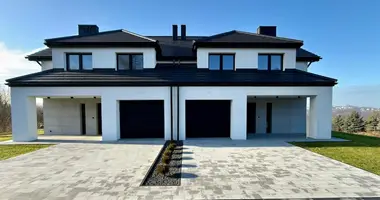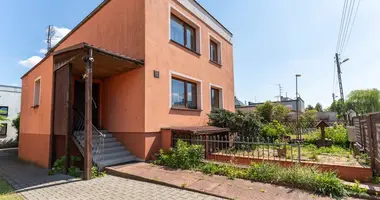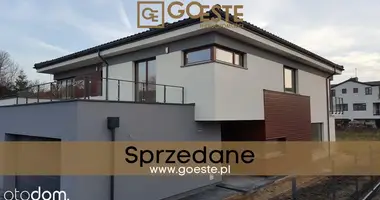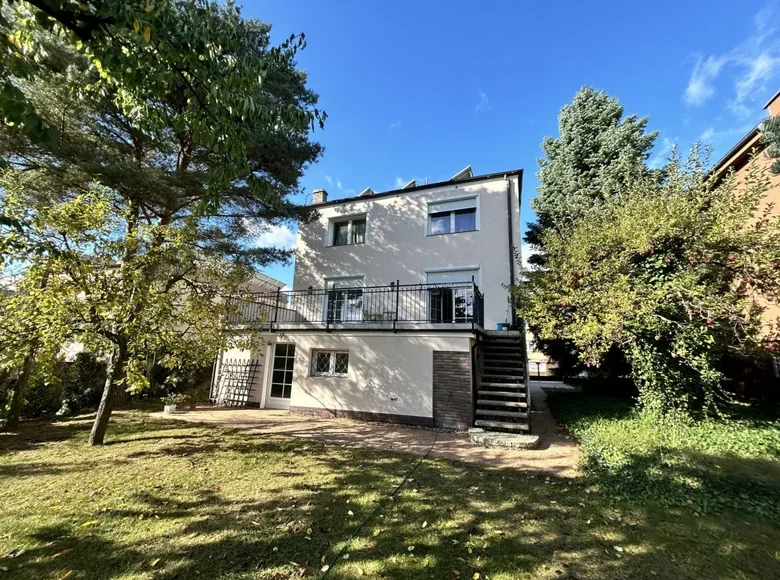Ladies and gentlemen,
It is my pleasure to present to you a 1980 free-standing house in Koziegłów, located on Rolna Street. Municipality: Łódź, powiat: Poznański, voivodship: Wielkopolskie. The building is located in a super location, literally 8.3 km to the Poznań Centre itself.
It is a very well developed village in terms of infrastructure, villa and quiet residential area, adjacent to picturesque and green areas.
The house consists of three floors and a garage (16 m2) equipped with a canal, with a total area of more than 220 m2. An additional asset of the property presented is its plot, with a total area of 667 m2. DIMENSIONS OF SPECIES: (19.5 m X 38.2 m2 )
CONDIGNATIONS:
LEVEL 0 so-called high ground floor: (the height of the rooms approx. 230 cm ), was brought to the development state, where we have installed floor heating. The renovation of the storey was carried out in 2021. This storey consists of:
– corridor 7 m2
– bathroom 5 m2
– 1 room 20 m2 ( living room with fireplace )
– 2 room 11.5 m2
– kitchen with garden exit 15, 5 m2
CONDIGNATION 1: (room height 290 cm)
– Wind trap 1,6 m2
– corridor 9 m2
– bathroom 1.2 m2
– living room with kitchenette approx. 40 m2 ( Kitchen equipped with fridge with freezer, oven, induction plate, sink, dishwasher )
– room 20 m2
CONDIGNATION 2: (room height 290 cm)
– corridor 9 m2
– bathroom with shower 4 m2
– 1 room 21 m2
– 2 room 20 m2
– 3 room 8,5 m2
The house was invested in 4.01 kW photovoltaic panels, a terrace lined with tiles of approx. 34 m2
Southern garden exhibition, sunny. Pcv windows with burglary blinds, all over the world.
Media:
– water,
– gas, dual-function furnace with dispenser (level 0 floor, level 1 and 2 radiators)
– electricity,
– Sewerage,
MPZP – single family housing
LOCATION:
– kindergarten, nursery approx. 450 m
– Primary school approx. 350 m
– food store ladybug approx. 450 m
– pharmacy approx 750 m
– swimming pool approx 700 m
Welcome to the presentation !!!









