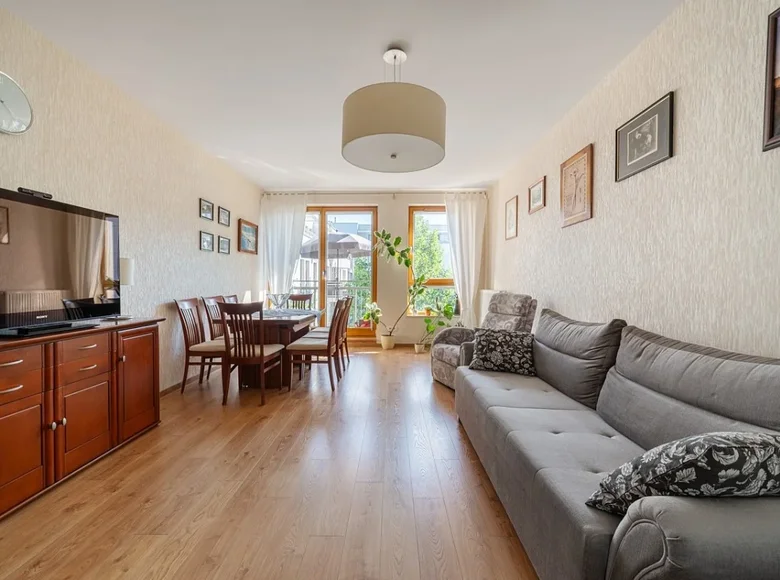
















The apartment has two-sided window orientation (north-south), which provides good natural light throughout the day. The layout of the apartment includes: a spacious living room (27.41 m²) with an exit to the balcony (2.65 m²), a kitchen (12.45 m²), two bedrooms (13.17 m² and 9.90 m²) with an exit to the second balcony (2.62 m²), a hallway (12.04 m²), a bathroom (4.56 m²), a separate toilet (1.81 m²) and a storage room (1.81 m²). There is an underground parking space for 50,000 PLN and a storage room of 4.20 m² for 25,000 PLN. The complex where the apartment is located is guarded and provides many amenities: schools, kindergartens, shops, cafes and restaurants, as well as sports grounds and recreation areas for children and adults. On the territory there are places for storing bicycles and beautiful green areas with a pond and a fountain. Good transport accessibility is ensured by the nearby PKP Ursus Płn. and PKP Włochy stations, as well as bus routes and the metro line under construction.
]]>