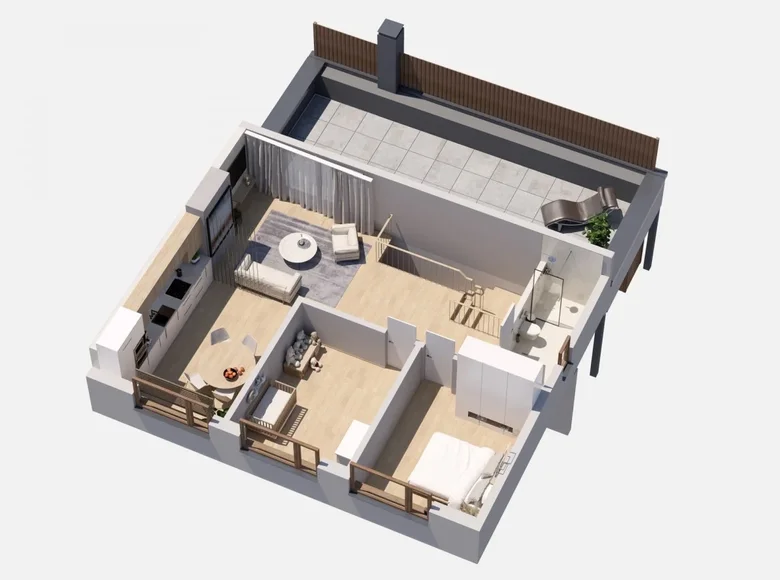











The house has two levels, a terrace of 35 m², a garden (from 180 to 261 m²) and two garages (single and double). There is an additional parking space in front of the entrance. The total area of the house is 258 m². Inside there are 5-7 rooms depending on the layout, 3 bathrooms, a kitchen and 2 utility rooms. The layout of the premises can be changed to suit individual needs. Also available are apartments of 144.30 m² and 112.31 m².
The complex is equipped with installations using renewable energy sources: Panasonic heat pumps and photovoltaic systems producing a total of 12,500 kWh per house. The buildings have excellent thermal and sound insulation.
The complex's territory includes a playground, a place for a barbecue or a campfire, a wooden pier, a hammock and benches. In the immediate vicinity there is a natural reservoir "Hornowe Bagno" and many bicycle paths.
The complex is located 1.5 km from the S8 route, a 20-minute drive from the center of Warsaw. In the vicinity there are schools, kindergartens, language schools, shops, restaurants, shopping centers and sports facilities.
]]>