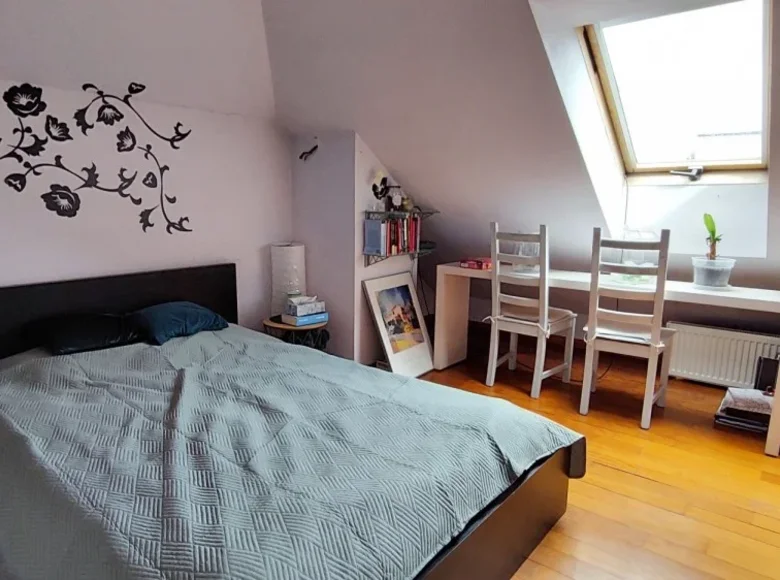


















On the gated area there is a terrace and a vegetable garden, fenced with a hedge.
The house is connected to city water and sewerage. In the basement there is a garage for 2 cars, a laundry room, a storage room, a boiler room.
On the ground floor there is an open plan: a living room with a fireplace and an exit to the terrace (24 m²), a dining room (14 m²), a kitchen with a window and all the necessary equipment (9 m²), a toilet, a hallway and a staircase.
On the second floor: a bedroom with a dressing room (13 m² + 6 m²), a bedroom (20 m²), a bathroom (11.4 m²).
In the attic there is an additional room (32 m²), which can be used as a bedroom or office.
]]>