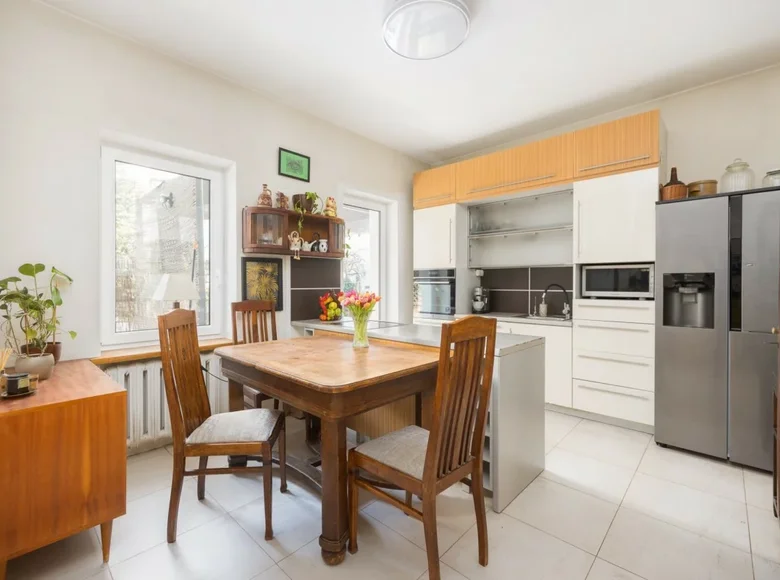



















The house comprises four floors, featuring a living room with garden access, a kitchen leading to a sunny terrace, 4 bedrooms, 3 bathrooms, a utility room, and a single garage.
On the ground floor, you'll find a spacious living room with a fireplace and garden access, alongside a single-car garage, utility room, and a bathroom with a shower.
The first floor hosts a kitchen with terrace access, along with a hall and staircase.
The second floor accommodates three rooms and a shared bathroom, with additional space for a hall and wardrobe.
The top floor is dedicated to a master bedroom with an attached bathroom and a dressing room.
There's also potential for attic development.
The rooms boast a ceiling height of 2.83 meters, offering a spacious feel. The house is strategically positioned, with the living room facing southwest and the kitchen northeast, providing a comfortable environment. The garden is adorned with beautiful trees, offering pleasant coolness in summer. Parking space for two cars is available in the driveway, with additional parking spaces on Janowskiego Street.
Location:
Situated on ul. Arctowski, the property is a 13-minute walk from Stokłosy metro station, with full commercial and service infrastructure, schools, kindergartens, and restaurants nearby.
]]>