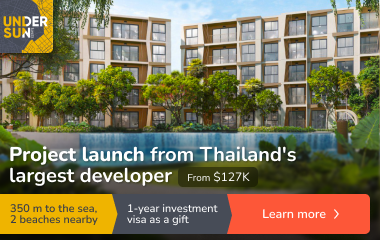We recommend an office and commercial building with an area of 526.70 m2, located in Poznań at Rakoniewicka Street at Gorczyn.
The property is located on a plot of land with an area of 545 m2, on which there is an office building in terraced, two-storey with attic, basement connected with a second building located on the same plot – a two-storey building with a flat roof.
The buildings form a homogeneous complex of compact buildings. The building area is 269.00 m2, usable area 526.70 m2.
An office property with a total area of 526.70 m2 consists of: 1) The first building with an area of 333,7 m2, which includes: BASMENT (77.9 m2) with a height of 2.3 m: – communication (8 m2), – bathroom (3.9 m2) – kitchen (12.8 m2), – boiler room (6.6 m2), – 2 rooms (9.0 m2 and 25.5 m2), – a dressing room (2.1 m2) – a locker (3.4 m2), – stairs (6.6 m2). GROUND FLOOR (89.9 m2) and a height of 2.6 m: – 3 rooms (34.4 m2, 25.9 m2 and 18.1 m2), – hall (4.9 m2), – stairs (6.6 m2). 1st FLOOR (91.8 m2) with a height of 2.5 m: – room (34.0 m2), – a room with a kitchen (39.7 m2), – bathroom (4.8 m2) – stairs (6.6 m2). 2nd FLOOR (74.1 m2) and height 2.20 m: – 3 rooms (21.1 m2, 20.4 m2 and 16.5 m2),] – bathroom (6.4 m2) – hall (9.7 m2). 2) The second building with an area of 193.0 m2, which includes: GROUND FLOOR (119.7 m2): – 3 rooms (36.1 m2, 23.2 m2 and 28.0 m2), – bathroom (7.7 m2) – toilet (1.4 m2), – corridor (23.3 m2). 1st FLOOR (73.3 m2): -3 rooms (15.8 m2, 13.1 m2 and 33.8 m2), – annex (3.2 m2), – corridor and stairs (7.4 m2).
The property is adapted to office and service activities. The buildings were built in 1997 and 2005 and are maintained in good technical condition.
Two-storey building, façade finished with structural plaster. Gutters and downpipes made of PVC. Support and partition walls made of brick. Gable roof with wooden structure, covered with ceramic tiles and roofs covered with roofing felt. Reinforced concrete slabs, ribs. Internal stairs with a metal structure with wooden treads lined with PVC lining and concrete stairs covered with ceramic plates. Cement-lime internal plasters. Entrance and exterior doors made of PVC, glazed. PVC window joinery in good condition, each window has hand-operated anti-burglary roller blinds. The floors are lined with carpet flooring and ceramic tiles, communication lines lined with Italian stone. Basement walls without coverings, painted with chalk paints.
Installations: water and sewage connected to the municipal network. Electrical adapted to the function office building, copper wires, two counters, each level has a separate power supply, similar to a computer network. The building has an alarm system and optical fiber.
The real estate area is completely fenced with a brick fence with an entrance gate made of metal. Entering and entering the property is possible directly from Rakoniewicka street through the entrance gate and the gate. The area around the property is paved with paving stones. Undeveloped and unpaved part of the plot creates well-maintained greenery and decorative shrubs.
In the immediate vicinity, residential and single-family properties are located in detached and terraced buildings.
The property is equipped with parking spaces in a closed area. Additional parking spaces not covered by the paid parking zone in front of the building.
The facility is equipped with: electricity, gas, water, sewerage, landline telephone line, alarm installation and monitoring.
The property is heated by a gas boiler. Some of the office rooms are air-conditioned
The property is available for purchase immediately.
An undoubted advantage of the property is its location – the perfect connection of communications, 7 km to the city center, 6 km to the Poznań International Fair. About 15 minutes to the highway. Nearby, there are other retail and service facilities, offices, bus stops, restaurants, hotels, schools, kindergartens, Lidl, Biedronka, grocery stores, gas station etc. Location of the Real Estate, despite the proximity of one of the main streets in Poznan also provides peace and quiet.
Payments: 1 2500 000 zlotych
Contact : Michael
* as a real estate agency we charge commission.

