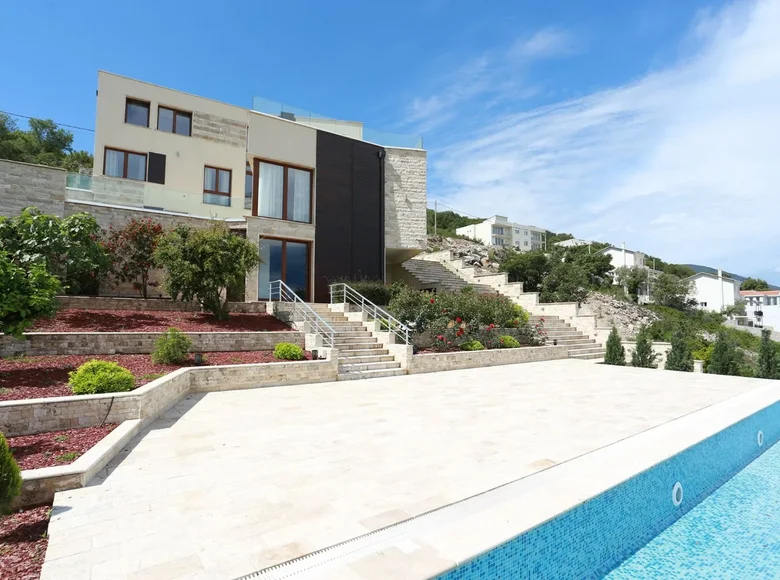The object code is 1.28.728.8746Villa Semiramis is a cascade building with a total area of 516 m2, located on a plot with a total area of 2.228 m2 near the village of Krasichi on the Lushtice Peninsula, Montenegro. The entire complex includes a parking lot near the entrance to the top, a cascade descent with a decorative flow to the villa, a four-level building with an internal atrium and a pool, three open terraces with magnificent views of Boko Kotorsky Bay, a second pool next to one of the terraces, and a descent to the water. Landscaping of the facility provides a wide range of fruit and ornamental plants with an automatic watering system. Oleanders, bougainvilleys, cypresses, olive trees, figs, pomegranates, oranges, tangerines, etc. are planted on the territory. List of rooms by floor: Basement: Stairway and corridor, Technical room, 4 Bedroom with bathroom, Courtyard with recreation area First floor: Main Entrance, Entrance Hall, Bathroom, Living Room, Kitchen Room, Dining Room, Terrace on which is located the main pool with depth (29.0 m2) Second floor: Hallway and Staircase March, Bathroom Study, Room Terrace, 3 Bedroom with Wardrobe and Bathroom Third Floor: Watchman's room and bathroom with it, Passage terrace to the entrance to the main building, Corridor with a flight of stairs, 1 Bedroom with a bathroom, 2 Bedroom with a wardrobe and a bathroom. In front of the building there is a terrace, where steps lead from the basement floor, and behind it - the second pool (30 m2).



















































