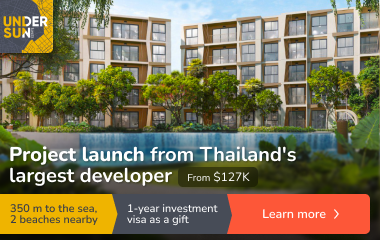City: Bar
• Number of rooms: 5
• Area, m2: 505
• Area of the plot, m2: 2000
• Floors in the house: 4
• Number of bathrooms: 4 or more
• Elevator: No
• Furniture: Kitchen, Bathroom, Closets, Bedrooms
· Facilities: Household appliances, Air conditioning, dressing room, Panoramic windows, Sports hall, Concierge
• Infrastructure: Shop, Pharmacy, Kindergarten, School
• In the courtyard: Closed area, Recreation areas, Pool
• Parking: Closed
• Heating: Autonomous
• Airport, km: 45
• To the sea, m: 600
On the panoramic hill of the city of Bar, in the area of the Green Belt, a comfortable four-storey villa with a swimming pool is put up for sale.
The house in Bar is located on a picturesque plot with coniferous trees, and green spaces. Even from the courtyard there is an amazing panoramic view of the sea and the surrounding mountains. The villa is ideal for living a large family in a quiet area of the city of Bar surrounded by pine forests and cypresses.
The total area of the villa in Montenegro is 505 square meters, the living area is 271 square meters, the garage is 37 square meters. Area of land 2'000 sq.m.
The yard is lined with natural stone, equipped with a swimming pool (3 by 5 meters) with a comfortable recreation area and decorated with decorative green spaces and flower pots.
The capital mansion is made in a classical style. The construction of the house was carried out under the strict control of the owners using high-quality building materials and technologies. The house is fully furnished and equipped with the necessary equipment.
1st floor:
- Garage.
2nd floor:
- living room with kitchen area and access to a spacious terrace;
- bedroom with toilet room;
- a separate toilet room for the convenience of guests;
- Laundry.
3rd floor:
- Three bedrooms;
- two toilet rooms;
- two spacious terraces with panoramic views of the sea, mountains and pine forest.
4th floor:
- a large living room with access to a spacious terrace with panoramic views;
- toilet room.
The flooring in the house is made of ceramic tiles with a system of warm floors. Between the floors there are flights of stairs with stone steps and twisted fence.
The roof is made of monolithic concrete. The roofing is shingles.
The territory of the villa is fenced with a forged fence and closed with automatic gates. Parking is provided for 3-4 cars. Large reservoir for drinking water (14 cubic meters).
City: Bar
• Number of rooms: 5
• Area, m2: 505
• Area of the plot, m2: 2000
• Floors in the house: 4
• Number of bathrooms: 4 or more
• Elevator: No
• Furniture: Kitchen, Bathroom, Closets, Bedrooms
· Facilities: Household appliances, Air conditioning, dressing room, Panoramic windows, Sports hall, Concierge
• Infrastructure: Shop, Pharmacy, Kindergarten, School
• In the courtyard: Closed area, Recreation areas, Pool
• Parking: Closed
• Heating: Autonomous
• Airport, km: 45
• To the sea, m: 600
The real estate agency “Montbel” is always there to help you in making a deal with a competent lawyer, as well as provide a bonus in the form of a residence permit in Montenegro.
Be aware: Subscribe to our news and follow the latest properties by clicking “Subscribe” at the bottom of the page.
Read also:
https://montbel.me/czeny-na-produkty-pitaniya-v-chernogorii
