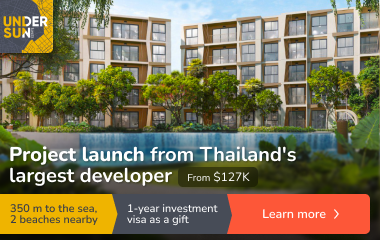For sale 3-storey villa of 500 sq.meters in the suburbs of Thessaloniki. Semi-basement consists of one bedroom, living room with kitchen, one shower WC, 2 storerooms, one gym, one hot tub.
Ground floor consists of 3 bedrooms, living room with kitchen, living room, one bathroom, one shower WC, one WC, one storeroom.
9th floor consists of one office.
There are: solar panels for water heating, a fireplace, air conditioning, awnings, heating, a barbecue area. The owners will be leaving the furniture with the sale. There is an alarm system installed. Extras included with the property: parking space, garden. The property boasts a swimming pool of private use.
Luxurious villa for sale, on 500 sq.ms, 1 9 00 m from the seaside, in N.Epivates/Thessaloniki in Greece. The villa is situated in 5 8 00 sq.m of land, it overlooks a nearby forest and in the distance, mount Olympos. It expands to 2 main levels with different entrances but there is also an internal stairs connecting them.
The villa is a 100% green construction with little maintenance costs. The house from the outside is covered with natural stone as well as all stairs and window frames. It is heated/cooled by a geothermal system through floor heating. There is also a solar system for hot water and a well. There is a swimming pool of 65 sq.m There are aluminium windows and doors, by ALUMIL, with triple glazing for security and energy saving reasons, an alarm system, tents, and a satellite tv. There is a fitted-in system of a vacuum cleaner (plugs on the wall) everywhere. The internal and external doors are made by DORAL. There are plugs for TV, pc, and speakers and cctv installations everywhere, even on the verandas. There are infustructures for sauna in a separate room in the basement and a cellar.
There is also a basketball court, a stable of 100 sq.m, and a separate small house of 30 sq.m. with 2 rooms used as an external kitchen/sitting area and storage space for gardening equipment. Finally there are approx.30 olive trees and orchard of 30 trees and a vineyard which gives 1500 kg of grapes per year (300-400 kg of wine).
1 st level : 225 sq.m which includes a living room in chalet style (wooden trunks on roof from the inside) and 6m high at the centre, a dining room, a separate kitchen, an attic which overlooks the living room via a handmade circular wooden stair and an auxiliary wc for guests.
The kitchen has a central ‘’island’’, all tops are of fine Italian marble and the wooden cupboards are full of accessories made by MODA BAGNO. The fridge is sub-zero (professional), the oven is Smeg 90cm and there is a combined gas, electricity and lava grill area for cooking by Gaggenau.
The bedrooms are 5 steps higher than the living room. A master bedroom with a bathroom , 2 more bedrooms and a big bathroom . All rooms lead to verandas and have big, fitted-in wardrobes
The veranda outside the living room is 50 sq. m. It overlooks the swimming pool and has a fitted in barbecue.
2 nd level: (Guest house if needed) on 80 sq.m. with a big living/dining room, a kitchen, one big bedroom and a bathroom. In the centre of the room there is a fireplace by piazzetti. This level is connected with an internal stairs with the basement area and gym, the jaccuzi room and the cellar.
Basement level:
200 sq.m gym, cellar, sauna installations, auxiliary space for storage

