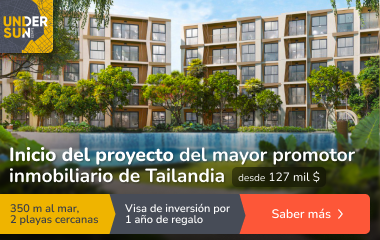Pisos: 5
Año de construcción: 2008
Piso
Planta: 0
Zona: 84.22 metros cuadrados
Número de habitaciones: 3
Número de habitaciones: 2
Número de baños: 1
Número de inodoros: 2
Ajuste: parcialmente
Altura de la habitación: 275.00
Tipo de cocina: cocina abierta
Condición técnica: buena
Tipo de piso: parquet, baldosas
Equipo de baño: Bañera y ducha
Superficies adicionales
Estacionamiento subterráneo: Sí.
Terraza: Sí.
Gastos
Tasa de servicio: 750,00 PLN
PLN 14,224.65/sq.m
Mercado secundario
Descripción del apartamento
Moderno apartamento de tres habitaciones en el distrito Bemowo de Varsovia (Osiedle Leśne), situado en la primera planta (na parterze) de un edificio de cinco plantas, construido en 2008.
El apartamento con una superficie total de 84.22 m2 consta de las siguientes habitaciones:
- salón con cocina (31,22 m2) con acceso a la terraza verde (20,7 m2)
- dormitorio (15 m2) con vistas al parque,
- habitación / oficina para niños (11 m2),
- baño (6 m2) con bañera y ducha,
- WC (3 m2) con un lugar para una lavadora,
- vestidor (3 m2),
- hall (15 m2) con armarios adicionales.
La propiedad se encuentra en una zona vigilada, vallada y controlada. Casa de ladrillo, ventanas de madera. Apartamento dúplex. Windows cara al suroeste (habitación viva) y al noreste (dormitorio). La altura de las habitaciones es de 2,75 m. Las persianas de rodillo se construyen en cada ventana, y en la terraza hay un toldo retráctil eléctrico. Un montón de espacio de almacenamiento - armario, gran armario empotrado en el pasillo, estantes de zapatos en el pasillo, armarios en el dormitorio. Además, se utiliza un vestíbulo frente a la entrada del apartamento, que da unos metros de espacio de almacenamiento adicional, por ejemplo, bicicletas o scooters.
El apartamento cuenta con una plaza de aparcamiento en el garaje subterráneo por un suplemento de 50.000 PLN.
]]
