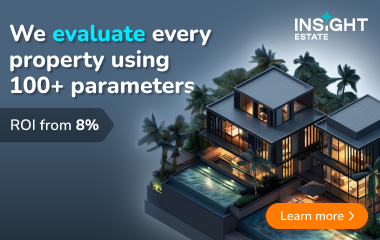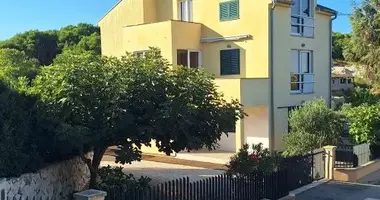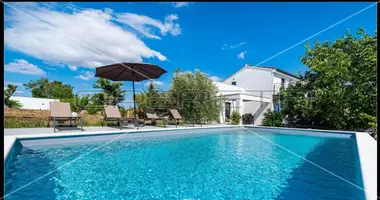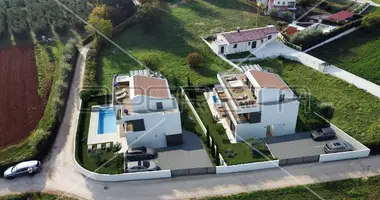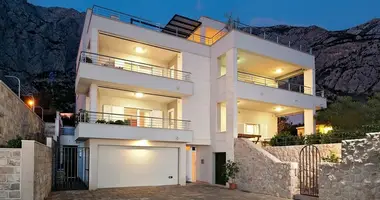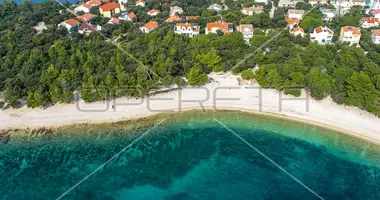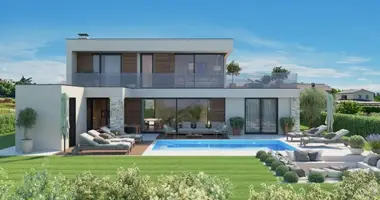ZMINJ
Private villa with 240m2 and pool – a real estate with 4,000m2 in the green
ISTRIA – CROATIA
There are few private villas in Istria like this estate, which radiates from location, substance, interior and ambience a living feeling that is more than just special. A truly unique villa created by the owners to realize their own habitat here. Elegance, Tradition & Perfection!
Almost 240m2 of absolute living (T) room opens up to you when you enter the house: a sheer magical living room, dining room & kitchen with wooden fireplace in the center. The 70m2 open area of this residential area as the heart of this residence is further reinforced by the high spaces: construction with mansards & wooden tram, lots of stone & ceramics on the ground, fireplace & arches in classical Istrian tradition. Everything very impressive, from the finest!
The complete ensemble is perfectly created. From the entrance gate with space for several cars including double garage. The house / terraces with 44m2 pool and large lying area facing south. Covered terraces and balconies with approx. 50m2. And in the immediate vicinity no house – all surrounded in the green with stone walls and absolutely PRIVAT, which tastes almost 4,000m2 with cypress and trees.
The interior – the entire equipment reveals absolute luxury and technology at the highest level – in a precision like a Swiss movement, realized according to the criteria of the builders. Central floor heating with gas, air conditioning in all rooms, as well as all rooms electronically individually controllable. The house is currently almost 12 years old, inhabited and preserved in the current presence as a new building – all well maintained and maintained, with almost pedant cleanliness.
The property is a dream for someone who seeks luxury and ambience for himself and his family – and also wants to have it promptly. Anyone who thinks that this villa should be rented to tourists is owed to themselves. There were never tourists here!
Details on the property
In the basement there are two bedrooms with private bathroom, one with access to a private terrace and the pool. In addition, a storage room, WC and just the möndäne 70m2 living center with the fireplace – two large sliding doors to the pool / terraces and rod in the first floor.
The upper floor features a bedroom with a covered balcony in classic Istrian style and magnificent views. There is also a large bathroom with over 20m2, as well as a wellness area with its own sauna.
Outside or in the garden as a “extended living area”: directly at the house a summer kitchen with barbecue fireplace – then a large covered terrace with almost 40m2 for all private parties. 44m2 pool with shower. In front of the house or side: garage for 2 cars and a parking space for several vehicles behind the electronic entrance gate. A large protected storage space for garden machines etc. All about 4,000m2 of the property are surrounded by a wall as fence, many flowers, shrubs, lavender, cypress and other trees are in the garden.
Back to the location in detail:
From here, a small village near Zminj, you can quickly find all the important points in Istria: from the balcony you can see the mountain Ucka to the east – towards the south and west to the vast land of Istria. In the centre of Zminj you are in 3km – here you have shops, supermarkets, cafes, bars, restaurants – and the next motorway connection. By the sea to Rovinj, Rabac and also on the south-east coast of Istria you can be in about half an hour – as in Fazana or Pula.
Important details of the property
Living area: approx. 237,99m2
Land: approx. 3.913m2
Bedroom: 3
Bathroom: 4
Energy class: A
Several balconies & terraces, large private garden with pool, several air conditioning & central floor heating, barbecue fireplace, parking in front of the house, parking garage for two cars, as well as full furniture except private decorative items that remain with the seller.
Price: EUR 699.000.-
plus 3% + VAT. Courtage for mediation
We would like to point out that the purchase of the property is subject to commissioning, we need a confirmation and proof of identification of all persons visiting the property.
The best seller gets the surcharge for purchase, regardless of the sales price listed here! Interested parties may submit a binding purchase offer, including proof of capital.
The purchase contract with the competent authorities, including green paper registrations, is governed by the law firm Mag. Tanja Cukon created in Vienna/Pula, all costs must be borne by the buyer. See www.cukon.eu.
This is an exclusive sale by IC-REAL! A partial publication of texts and images is not permitted.
Copyright by IC-REAL, Kastanjer 4, Pula, 2025. Errors reserved!





































