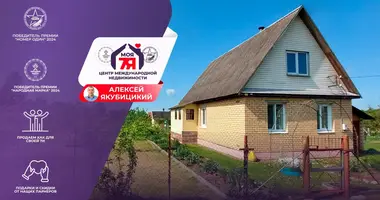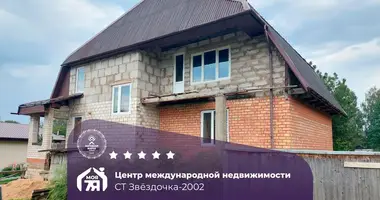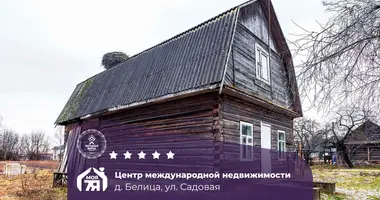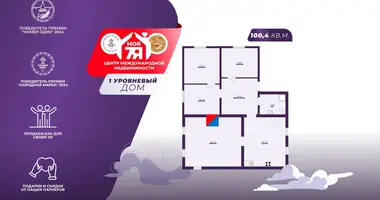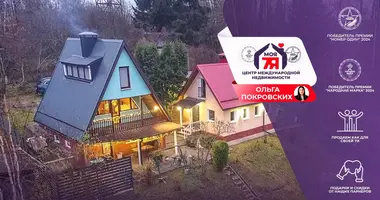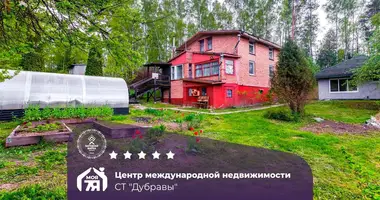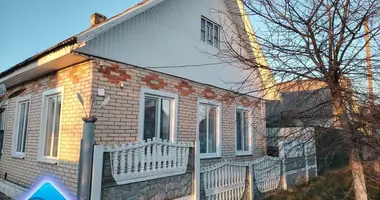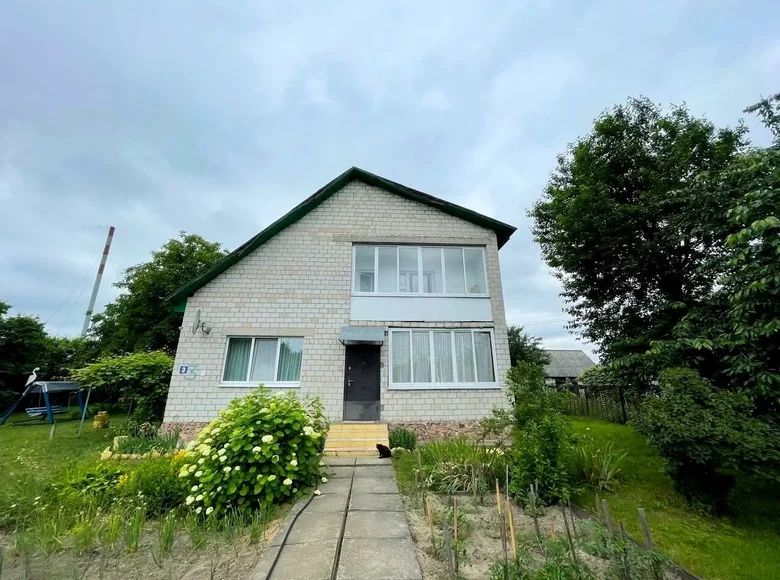Bright, cozy, warm and spacious two-level brick residential building in good condition.
The total area of the residential building is 109 sq.m. Living area is 49 sq.m. The ceiling height of the residential building is up to 2.84 m.
The foundation is concrete. The wall material is brick. The roof is slate. Metal entrance door, windows are high-quality PVC double-glazed windows.
The house consists of four living rooms, a spacious kitchen-dining room, two separate bathrooms, a pantry, a boiler room (with a 90-liter boiler and a gas boiler), a vestibule and a large basement. A strong and comfortable wooden staircase leads to the attic floor, which also has a spacious and dry attic space that can be converted to suit any wishes, as well as a large glazed loggia.
Completely ready for occupancy. Inside the house there is a fresh finish in all rooms, there is all the necessary furniture and appliances. The floors are covered with strong varnished parquet with underlay, in some rooms the floors are new laminate, carpet, linoleum. Bathrooms and kitchen walls are tiled. The ceilings in the whole house are combined. In the living rooms and the hallway on the first floor there are suspended ceilings with a well-thought-out lighting system, in the bathrooms there are PVC panels (siding), in the rooms and the hallway on the attic floor there are painted. The walls of the living rooms are covered with wallpaper. The kitchen is equipped with a set with a sink, hood, gas stove with oven, refrigerator, freezer, microwave.
Utilities: central water supply, electricity, central sewerage, central gas supply (steam heating). The electrical wiring is fully installed, there is an Internet line (Beltelecom with ZALA television) and telephony. The entire house is heated by radiators. There are meters for gas, electricity and water. In addition, a satellite dish (Tricolor TV) is installed.
A well-kept plot of 16 acres. The plot is of a regular rectangular shape, has a flat relief, consists entirely of fertile soil, is fenced along the perimeter with a gate and an entrance gate. A high-quality lawn has been planted and paths made of paving slabs have been laid. On the plot there is a fruitful garden with trees and shrubs, as well as fully cultivated land with an already planted vegetable garden with beds. In addition, there are various buildings on the plot (a barn, including one suitable for storing various equipment, breeding domestic animals and birds, or converting it into a garage, a greenhouse, garden swings, a playground, a gazebo, an outdoor shower). The size of the plot allows you to both run a household plot and build additional outbuildings (a bathhouse, a garage, etc.). Excellent friendly and prosperous neighbors! A quiet and peaceful street away from the main transport artery!
There is all the infrastructure necessary for a comfortable life nearby: secondary and music schools, and a kindergarten, gymnasium, shops, cafes, banks, post office, pharmacies, hospital and clinic, district executive committee, community centers, stadium and other service, government and trade facilities. In addition, for your rest, leisure and walks, the Ptich River flows nearby, there is a forest rich in berries and mushrooms, as well as a central park.
Good location and transport links - there are public transport stops with various routes near the house (the central street of Kirov). By highway 40 km to the city of Bobruisk (30 minutes drive) and 165 km to Minsk.
The house is perfect for your comfortable permanent residence! Do not put off your dream for a long time!
Clean sale! Bargaining is appropriate after viewing!
Agency contract number 1565/2 from 2024-06-26








