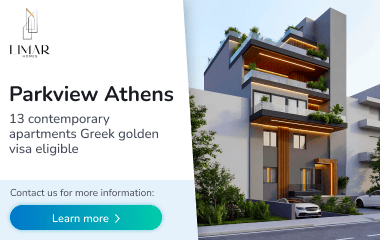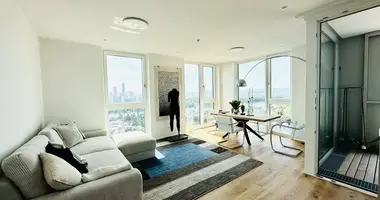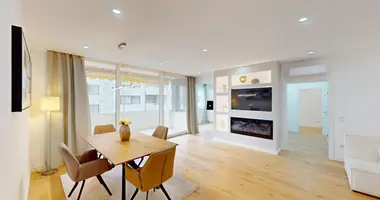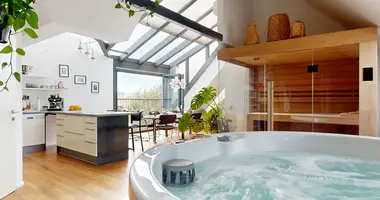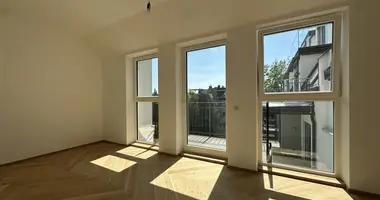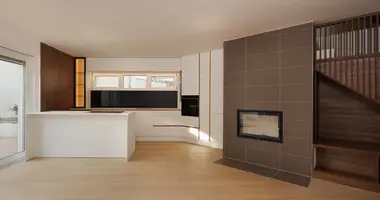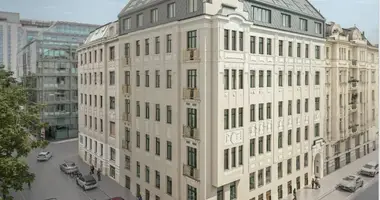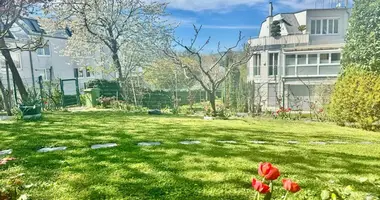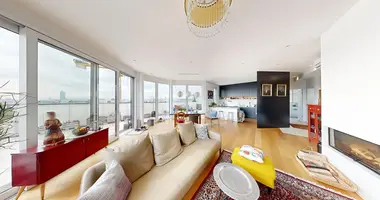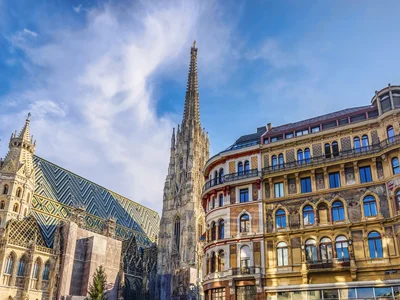Just next to the “wild” Hörndlwald, a few minutes to the Lainzer Tiergarten and Red Mountain. Perfect for nature and city lovers. The location combines relaxation, infrastructure and superior quality of living in a unique way.
LUXUSKÜ INKLUSIVE! 4-ZI-REIHENHAUS mit GARTEN & VIENBLICK
Terraced house 80/3 – 4 rooms, WNF: 112,10 m2
GG: Large kitchen (43.80 m2) with direct access to the garden terrace (19.10 m2) and the garden (29.96 m2). In addition toilet, utility room and storage room.
WNF: 52.79 m2
EC: room (10.85 m2 ), room/room (10.05 m2), bathroom and hallway, balcony (4.42 m2) access to the further garden area (19.39 m2).
WNF: 31,06 m2
DG: One room (15.51 m2), bathroom, hallway, and spacious roof terrace (18.39 m2).
WNF: 28.25 m2
Price furnished: € 1,250.000,--
The houses have three living levels plus roof terrace and combine functionality with exclusive design.
Dia's project consists of six stylishly planned terraced houses in modern, clear architecture. Spacious windows open the view far beyond Vienna, while private gardens and large roof terraces guarantee living quality on several levels.
Highlights of the project:
- Timeless architecture & high-quality construction
- Spacious glass surfaces, bright living rooms & remote view
- Private gardens, terraces, roof terraces – depending on house type
- Earth Heat Pump & Floor Heating (Viessmann)
- Construction core activation for cooling
- Photovoltaic system per house
- Full Smart Home System (Gira)
- Controlled ventilation
- Wood aluminium window with 3-fold glazing
- High quality parquet & fine stoneware (depending on equipment)
- Preparation for Jacuzzi / Outdoor kitchens on roof terraces
- Optional: E-loading station at the parking space
- Pitches directly at the property (€ 50,000)
For further questions, I would like to be at your disposal at any time!
Mr Iles Hakimov
‘>
Only inquiries with a full name, a telephone number and an e-mail address can be processed on our part. The information we provide is based on information provided by the donor. No guarantee or liability can be assumed for the correctness and completeness of the information. Changes reserved!
We point out that a family or economic relationship exists between the mediator and the third party to be communicated.
The intermediary is a double broker.




























