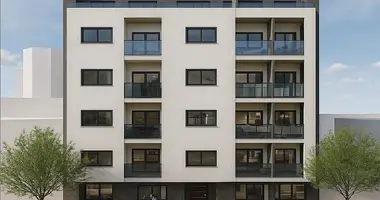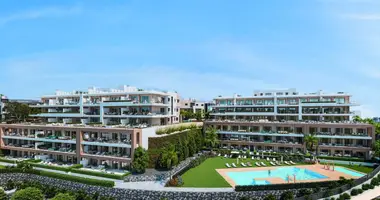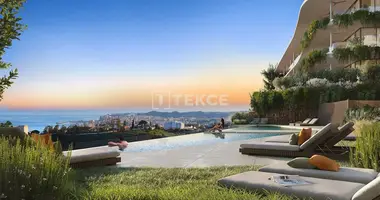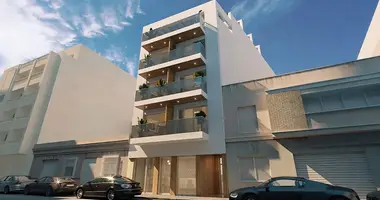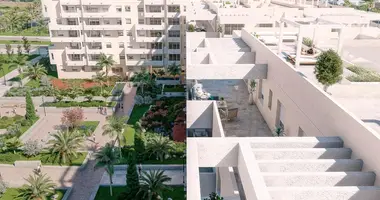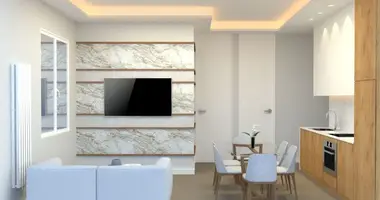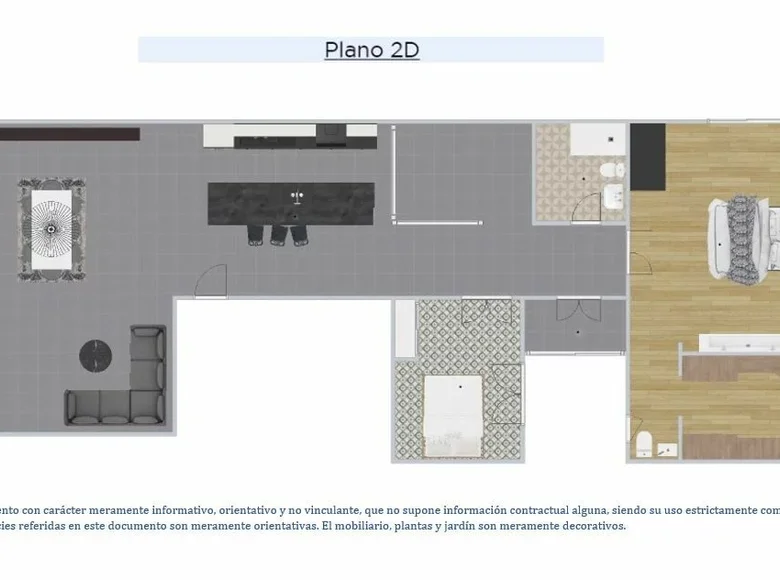Get ready to enjoy the beauty resulting from harmonizing luxury with comfort, trend, the elegance and exquisite taste with which all the characteristics of the house that we present to you have been used to carry out its magnificent reform. We present you this imposing house located in one of the most emblematic streets of the city Alicantina, it occupies the second floor of one of its best farms dating from 1880, completely renovated, that brings together unique properties that you will love. You will probably fall in love just by crossing your front door and delight in its stunning fully open and open day area where the qualities of its materials shine wherever you look, you are greeted by a beautiful hall area open to its kitchen dressed in black that is visually delimited by its imposing island of large dimensions that already warns of the great use and practicality that you will give in your day to day, behind it is its elegant kitchen that, combined with steel finishes as well as its appliances, invites you to cook, using its work areas. Once you are in this space you will not know where to look because upwards you will be struck by its high ceilings over three meters high, where their original wooden beams have been disincarnated, leaving them in view wearing the beauty of their solidity, but if on the contrary you decide to look at the ground you will be surprised by its original hydraulic floors that have been rescued and handcrafted for placement throughout the house, a nice property job, which has been able to make the most of the original materials of the property, With patience and care, visual spaces have been created that allow each area to be perfectly differentiated, while they are decorated with their drawings like rugs without the need to contribute anything else. At this point is when you look forward and value the quality of the work done on the reform, in front of a beautiful natural stone wall from 1880 that has been rescued from layers of plaster to leave it naked, being visible to become one of the most striking elements of the property, each of its stones has been brushed by hand to achieve the effect that you can enjoy when you are in front of it. This wall wonder sports three very well preserved arches that house three double doors of remarkable height that give access to its typical balconies of the construction of the time that preserve its forge original and exterior wooden blinds that have also been restored collecting all their essence. And it is because of these three large openings to the main facade of the building, where a lot of natural light enters during practically the whole day that illuminates the entire day stay thanks to its southern orientation, the best without a doubt. And to finish with the day zone and how could it be otherwise your kitchen wood beam ceilings blend seamlessly with the elaborate ceilings plaster where of course care has been taken to preserve its original floral decorations that give it the well-deserved prestige of the time. It is time to go into the house to see the most private area, starting from its hall and previously passing through a beautiful glazed space with black quarters that continue with the style of the house where the oldest materials of the 19th century are harmonized with the most modern trends, you will often find its first bathroom with a beautiful hydraulic floor and sanitary facilities in keeping with the style that create a beautiful and bright space. In front of the bathroom, the two perfectly preserved and rehabilitated wooden doors open, with the height of the construction as well as the rest of the passage doors that you will find in the house, In this bedroom you can also enjoy natural light as a double wooden door enters, which is attached to an interior patio and illuminates the room, extolling the drawings of its hydraulic floor. Adjacent to this bedroom is the laundry room that shares the same interior patio for clothes lines. And by the end another exclusive piece of the property, the large master bedroom that you also access through a large restored wooden double door is to a charming rest room, with the integrated sink and shower area giving you all the comfort you can imagine and slightly separated its toilet and spacious dressing room lined with beautiful natural wood. How could it be otherwise the location of the house is according to each and every one of its aspects, being in the traditional center of the city with the town hall behind them and with the Spanish Explorer just 50 meters away, the promenade 100 meters across the street and Playa del Postiguet 250 meters away. Living in the commercial center of the city grants many advantages and comforts that facilitate day by day, all the services of the city center a few meters from the house as you like. There are many characteristics that this house has, which make it have a highly considerable potential for your selection, so we put at your disposal our great team of professionals specialized in the area to expand the information you need and show you the home as soon as possible. *This document is for informational, indicative and non-binding purposes only, and therefore does not imply any contractual information, its use being strictly commercial*








