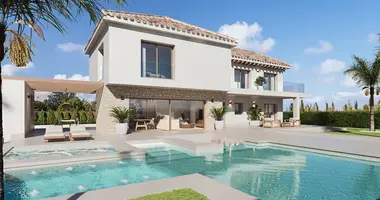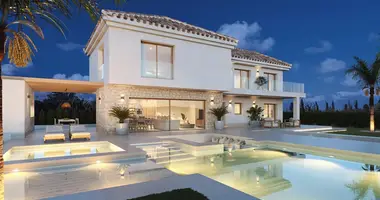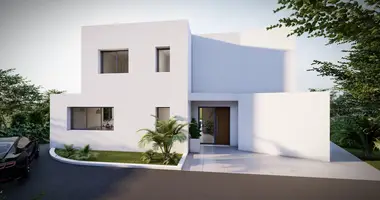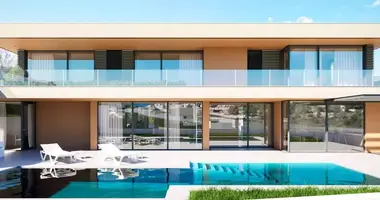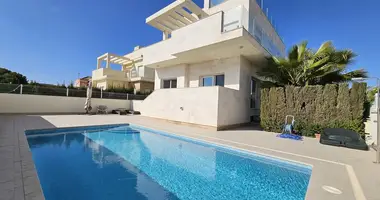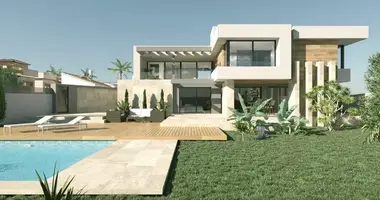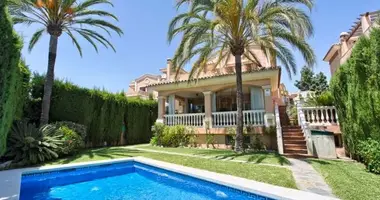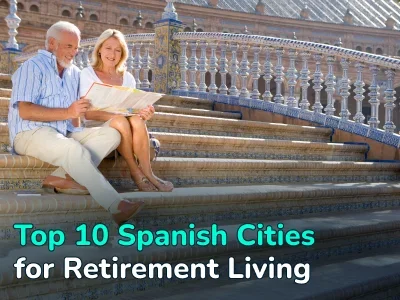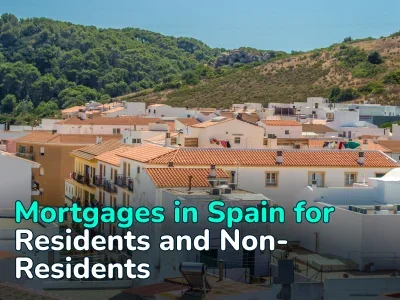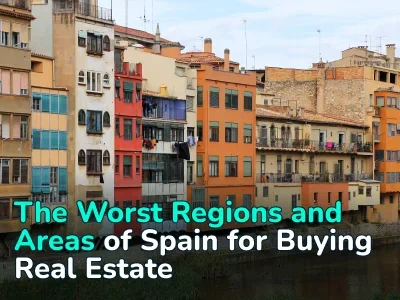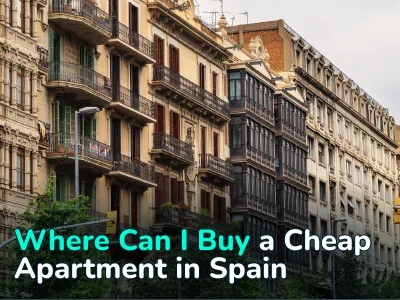Casamayor presents this magnificent modern-style villa with elegant typical Mediterranean architectural touches by its well-known architect, Juan Antonio García Solera, recognized as the father of modern architecture in Alicante, leaving as a legacy his last great work, the music auditorium from Alicante ADDA, in addition to the auditorium, was also the architect of the Vistahermosa complex, the Antonio José Cavanilles institute, Las Torres de la Albufereta or the Ulises building; emblematic buildings on the Rambla, in Alfonso El Sabio or in Plaza de los Luceros, in addition to having also designed the headquarters of the Official College of Physicians.
The construction of this villa stands on a beautiful plot surrounded by nature in a quiet and intimate location that will captivate you in each of its corners, from its beautiful gardens, the result of a beautiful landscaping project, through its large cantilevered porches, the firm of the renowned architect to his gardens with majestic trees. It was renovated in 2001, creating new exterior spaces and adapting the interior spaces to new needs and trends, such as its barbecue area with pool, a modern exterior toilet or the jacuzzi in the main room, where enjoying all its spaces has been a premise, where the quality of its materials is the highest, where safety prevails and the comfort of all its equipment guarantees a day to day with maximum comfort.
Upon entering the plot, a beautiful slate path leads into the garden passing through a waterfall fountain, leading us to the main door of the house. Passing the threshold of its security door, we are greeted by its spacious hall that already shows us the quality of its wooden floors and gives us access to three areas. First of all, through a large double glazed door, you will find its large and bright L-shaped living room that allows you to separate and create different environments with access to two of its porches. Secondly, it opens onto the corridor that leads to the rooms of the day area, where its spectacular kitchen with office is located, dressed in white with elegant walls covered in natural stone, with access to the large porch facing southeast with views of the pool and outdoor kitchen. In this day area there is the toilet that provides service, a large laundry room and the service room with its independent bathroom. And thirdly from the hall, an elegant and comfortable staircase with a glass railing ascends that culminates in a large armored glass drawer that isolates the entire upper floor. Its 6 rooms are distributed on this floor, 3 of them for individual bedrooms, a large office, a living room with access to the upper terrace that it shares with two of the individual bedrooms that fall on the same façade and of course a large bathroom that gives them service. Finally, its spectacular master bedroom, of which it is worth noting its brightness, spaciousness and its exclusive access to the Jacuzzi area. From the jacuzzi you have access to the upper terrace and it has a retractable roof to be able to enjoy it during summer nights even while watching the stars.
The house is distributed over three floors, the ground floor, as we have already mentioned, for the day area, with access through different porches to its gardens and outdoor kitchen, with barbecue, fireplace for the evenings that refreshes and a comfortable shallow pool. where to enjoy drinks and summer meals. The upper floor that houses the bedrooms with access to two terraces. And in the semi-basement floor there is a garage with capacity for two cars, which at the moment has been used as a games or projection room, where there is also a storage room.
On the plot there is a disused diesel tank, due to having a LPG boiler supplied by natural gas that supplies the hot water and heating service through radiators, it also has a 150-liter accumulator, alarm system, doors and windows of security, electric shutters and Air zone air conditioning.
The plot located in the prestigious area known as La Font, has 2,115 m2 of which the surface of 210 m2 is occupied as a home. This area is distributed in 158 m2 on the ground floor and 210 m2 on the upper floor, which together with the basement with 48 m2, its 98 m2 of parking adds up to its 510 m2 built according to the cadastre file. The plot is part of a set of 4 independent plots, which in their day were a single parent estate, all of them adjoin a central area where they share a large pool and a wonderful tennis court.
*This document is merely informative, indicative and non-binding, so it does not imply any contractual information, its use being strictly commercial*


















































