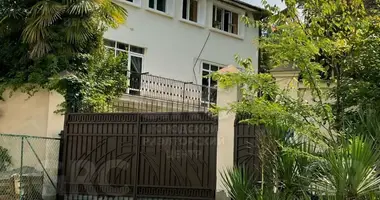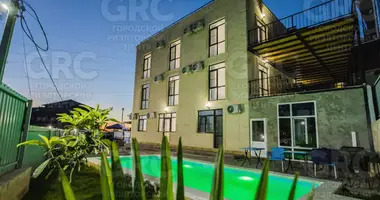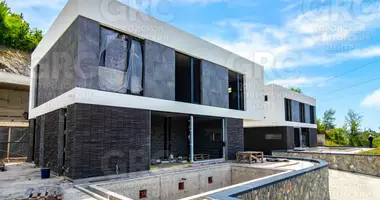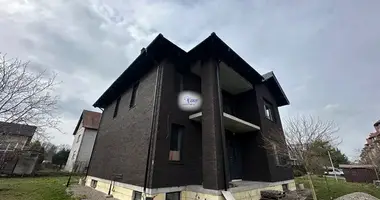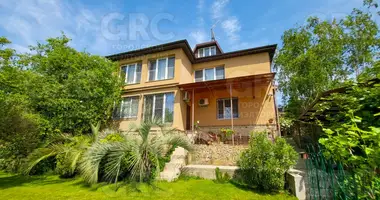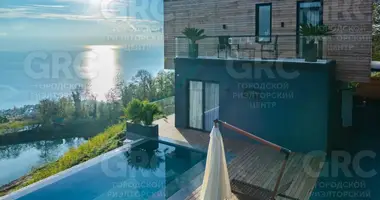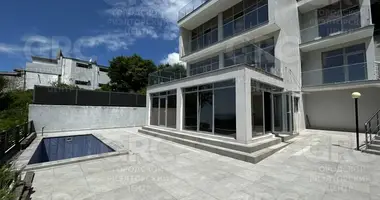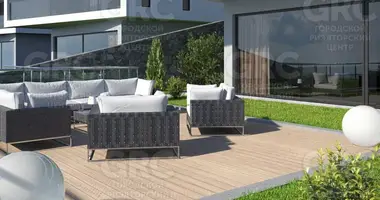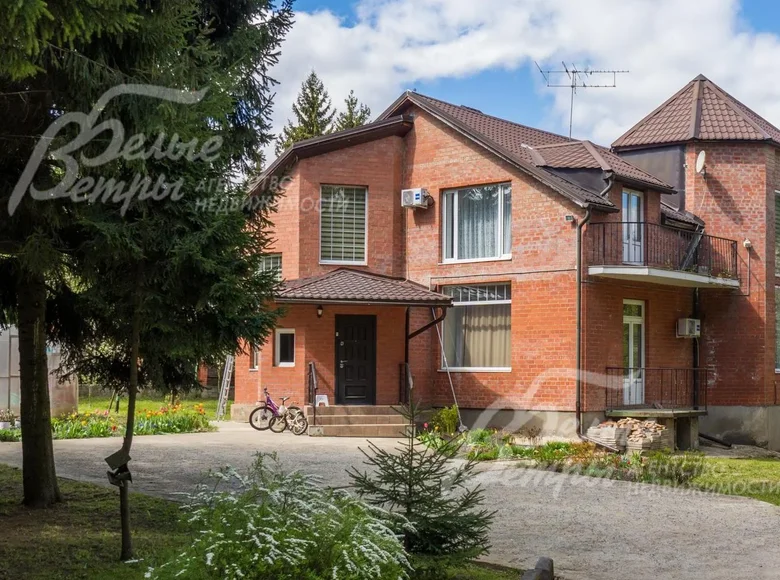The object code in the Agency database: 153-910, Kaluga Highway, 11 km from the Moscow Ring Road, Taxator KP (Penino).
Brick house with full furnishing and finishing. The house has a functional basement floor with a bedroom with access to the yard and a cold pantry, a two-light living room, bedrooms on the second floor with balconies. The house stands on a large ennobled plot with a unique natural multi-level landscape: on the territory a spacious flat platform with a lawn, a forest zone with centuries-old trees, a slope with a ravine and a descent to the Neznaika River, the multi-rise space of the site creates a unique natural atmosphere. The plot is located in an attractive location on the territory of an old-fashioned cottage village built along the river by the forest.
Type of building: inhabited K/P. Place. house 200 sq.m., area 48 hundred. Preparation stage: furnished. Bedroom: 5. C/nodes: 3. Rooms total: 6.
Important options: terrace; living room - with second light; balconies on the second floor (in bedrooms).
The material of the walls: brick (full body). Windows: PVC windows (two-chambered). Year of construction: 1997. Roof: metal tile (plastic tides and pipes installed).
Ground floor: bedroom with access to the yard, bathroom, boiler room, cold pantry.
1st floor: tambour, hallway 16 sq.m., kitchen 16 sq.m., living room 40 sq.m., study / bedroom 14 sq.m., bathroom 6 sq.m., covered terrace.
2nd floor: hall, first bedroom 14.5 sq.m., second bedroom 14.5 sq.m., third bedroom, bathroom with bathroom 5.5 sq.m., game room 9 sq.m.
Interior decoration: the house is fully finished comfort class: on the walls - wallpaper and paint, on the floor - laminate and ceramic tiles, ceilings - tension and drywall, Spanish veneered interior doors, plastic window sills, radiators (Kermi) are installed. On the second floor there is a spiral staircase on a metal frame with wooden steps.
Engineering: All engineering communications are house-to-house. A WOLF boiler is installed for heating, a boiler for hot water supply. There is a multi-level water treatment system.
Furniture, equipment: each room is equipped with furniture, bathrooms are equipped with modern plumbing.
Type of plot: with trees.
Improvement of the site: the site is ennobled: paths made of natural stone are laid out, lighting is performed, a lawn, tui, ornamental plants, shrubs, linden, cherry, fruit trees are planted near the house. Status of land: land of settlements for gardening. In the forest area there are many centuries-old trees. A drainage system is laid along the site with a descent into the ravine.
Communications:
gas is available (mainline, state-owned company),
e/e - is (15 kW, MosEnergo, state-owned company),
water supply - individual well (well 35 m),
sewerage - autonomous (topas septic tank for 7 people (autonomous per site),
Security is there.
Infrastructure: On the territory of the village flows the river Desna. The village is landscaped and carefully guarded, entry through the checkpoint. On the territory there is a recreation area, treadmills, children's and sports grounds, a hockey box.








