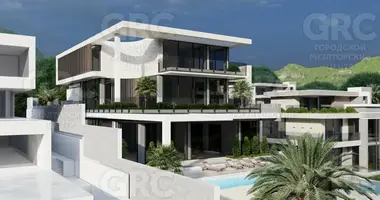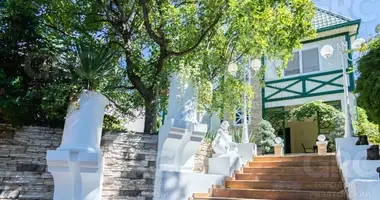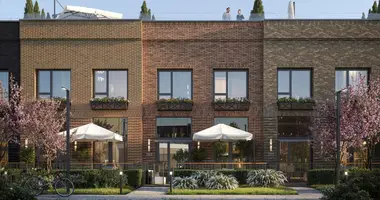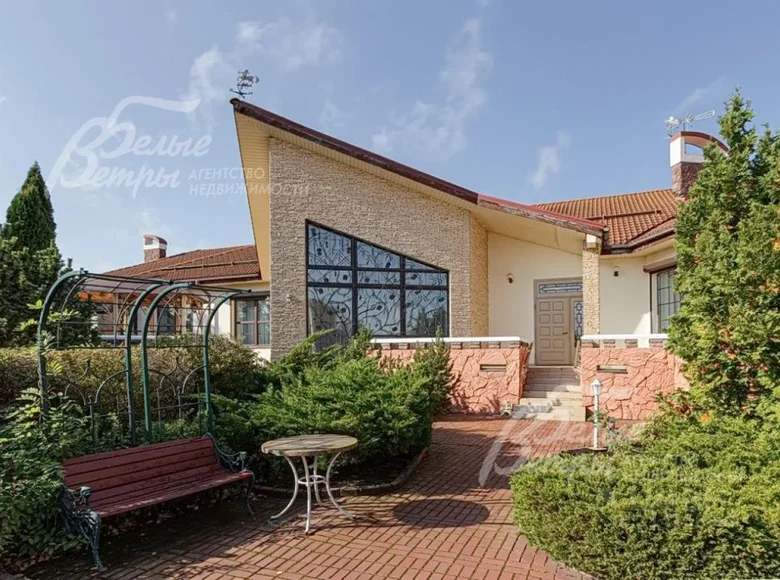The object code in the Agency's database: 744-801, Kyiv highway, 21 km from the Moscow Ring Road, Polyana kp (Bird).
One-storey furnished residence of attractive architecture on a magnificent large plot with a professional landscape - a variety of adult trees and shrubs, gazebos, artificial streams with waterfalls and fountains. There are several functional zones in the layout: in the center there is a two-light living room with a fireplace, a kitchen, a dining room and two terraces that overlook different sides of the house; on one side of this zone there are rooms for rest and recreation (pool with a countercurrent, a sauna, a billiard room, a recreation room), on the other side there is a private area (5 bedrooms, including three master bedrooms). Also in the house there is a winter garden, an office library, a large garage for two cars with a storage system. Valuable woods were used in the decoration, exquisite artistic stained glass windows, panoramic glazing, ceilings of 3.5 m, and the second light up to 6 m were created. The plot is located in a chamber inhabited guarded cottage village with all central communications. There's a road transport stop nearby.
Type of building: inhabited K/P. Place. house 516 sq.m., area 30 hundred. Preparation stage: furnished. Bedroom: 5. partially. S/nodes: 6. Room total: 9.
Important options: pool (in the house, size 6x4 m, depth from 0.6 to 2 m, overflow, with countercurrent); sauna; terrace (2 terraces); fireplace; covered cars: 2; billiard, stained glass. There is potential to create a second floor in a high attic space of up to 280 sqm. .
Wall material: brick (wall thickness 70 cm). Windows: wooden (2-chamber, oak, there is stained glass). Year of construction of the house: 2006.
1st floor: a porch of 12 sq.m., a tambour hall of 7 sq.m., a large hall of 24 sq.m., a living room of 59 sq.m. with a fireplace and access to a street terrace of 65 sq.m. with a fountain, a kitchen-dining room of 41.5 sq.m. with access to an inner terrace of 10 sq.m., a library of 26 sq.m.m., a bedroom of 19 sq.m.m., a bedroom of 1.5.2 sq.m.m., a bathhouse of 3.5 sq.m.m.m., a winter garden, 3.5 sq.m.m.m.m., a sq., 3.3.m.m.
SPA zone: swimming pool 56 sq.m., sauna 5.2 sq.m., lounge 10.6 sq.m., billiard 23 sq.m., bathroom 1.5 sq.m., shower, boiler 12.8 sq.m., garage 50.5 sq.m. .
Interior decoration: The house is completely finished using premium materials. Pol - Massif Curupau (Brazil). Windows, doors and window sills from an array of oak. Exquisite artistic stained glass windows. Glazing - panoramic, intrafield convectors. The walls are pasted with wallpaper for painting, in the “wet zones” – Italian tiles. The ceilings are plastered, painted, the cornices are plaster. .
Engineering: the house is completely separated communications. Heating system - gas boiler Ferroli (140 kW), hot water system - boiler. Installed: water purification and filtration systems, air conditioning systems, alarm systems.
Furniture, equipment: Italian kitchen made of solid cherry, dining room made of solid nuts, oak cabinets. In the bedrooms - sets, in bathrooms - imported plumbing (Laufen, Old England, Jacuzzi baths, showers with Jaccuzzi hydromassage). .
Type of plot: with trees.
Improvement of the site: a project of park landscape design was carried out on the site: the paths are paved, decorative lighting is installed, more than 200 trees are planted: pine trees, spruce, Far Eastern oak, maples, lilacs, chestnut, grapevine along the entire far fence. Land status: category of land - land of settlements. Type of permitted use - for individual housing construction. The plot is decorated with a pond with fish, a bridge over a stream, a fountain. A drainage system runs along the perimeter of the site. There are auto watering (several zones).
Open parking for 3-4 cars (in addition to a garage for 2 cars). .
Additional buildings: - on the main terrace - a covered arbor
- free-standing covered gazebo of 60 square meters. m with lighting, grille and wood wood, with water and sewerage and a separate bathroom.
- three small covered arbors for rest in the garden.
- economic unit 18 sq.m.
Communications:
gas is (mainline),
e/e is (40 kW)
water main - central,
Sewerage - centralized,
security - there is (alarm in the house, guarded cottage village).
Infrastructure: Cottage village "Polyana" - a chamber and guarded village with all the necessary central communications. Just a five-minute walk is the public transport stop "By the Way". And in five minutes by car (or 20 minutes on foot) you will get to the village of Ptichnoye, where there is everything you need for a comfortable life: state (No. 1391) and private kindergartens, schools, Moscow Comprehensive Sports School "New Moscow", polyclinic and pharmacies, private clinics, banks, MFCs, House of Culture "Desna", points of distribution of popular marketplaces, farmers' market, restaurants, beauty salons, post office, banks, atomobile service and car wash and much more.
Only 15 minutes away by car is the science town of Troitsk with its developed urban infrastructure. And in the area of the village of Rogozinino you are waiting for Vnukovo school, Russian Tennis Academy, restaurant "Spring", spa complex and park-hotel "Heat Resort" with swimming pool, billiard room, restaurants, fishing opportunities, private schools and kindergartens.













































