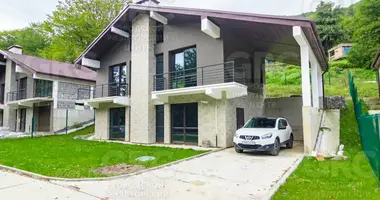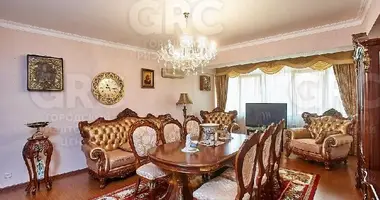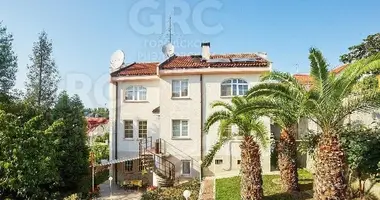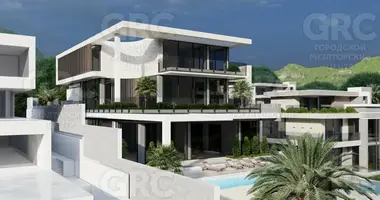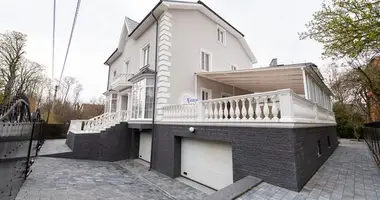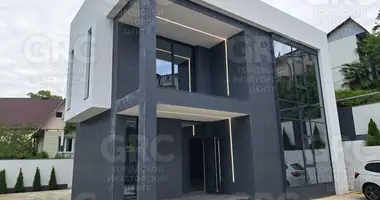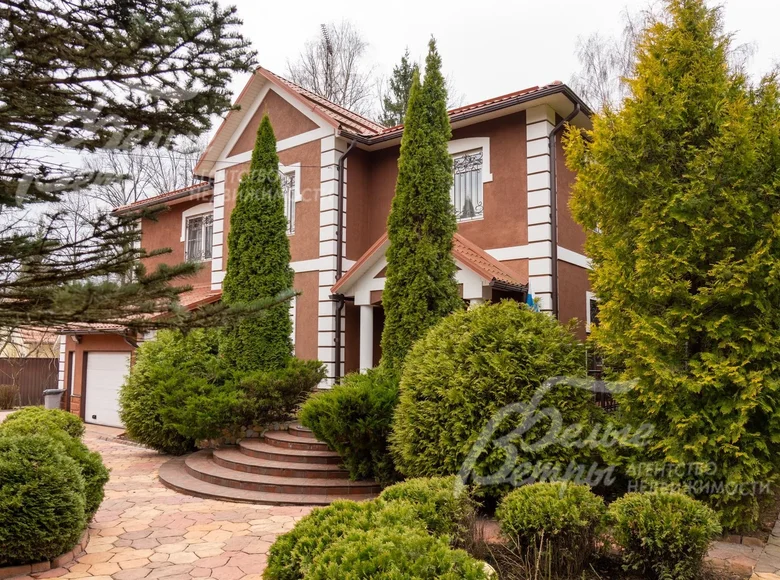The object code in the Agency database: 428-906, Kyiv highway, 21 km from Moscow Ring Road, Flight SNT (Rogozinino).
Furnished house in the style of modern classics with elegant architectural solutions. In the house sauna, billiards, fireplace, spacious terrace, two-light living room. Exquisite interior decoration and decoration (Venetian plaster, parquet, Italian wooden staircase made of oak), high-quality engineering. Autonomous diesel generator is installed. The interior is complemented by expensive furniture. The plot with its own access to the forest and spectacular landscape design in the forest style with park areas and a waterfall. On the site there is a hozblock, an aviary for a dog, a gazebo, there is a recreation area with a grill. The house is located in a protected cottage village with its own pond.
Type of building: inhabited K/P. Place. house 408 sq.m., area 20 hundred. Preparation stage: furnished. Bedroom: 4. C/nodes: 3. The number of c/nodes is incomplete. Rooms total: 6.
Important options: sauna; terrace; fireplace; indoor cars: 2; billiard room with Russian billiards 10 feet; double-light living room; diesel autonomous generator 16 kW - instant start of appliances when the main power supply is cut off.
Wall cladding: plaster (decorative plaster "bark beetle", additional decor: walls - rust, casings, base - artificial stone, porch - clinker tiles). Windows: PVC windows (two-chambered). There are wrought-iron grilles on the windows, shutters on the doors and the balcony. Roof: metal roof.
Ground floor: basement, height about 1 m.
1st floor: porch at the main entrance, tambour 2 sq.m. with wardrobe, hall 26 sq.m., living room with second light 34 sq.m., dining room 15 sq.m., kitchen 13 sq.m., office 16 sq.m., billiard 43 sq.m., terrace 20 sq.m., bathroom 4 sq.m., sauna 6 sq.m. with bathroom and rest room 8 sq.m.m., laundress room 5.5 sq.m., rear garage, 11 sq.m.
2nd floor: hall 20 sq.m., hall gallery 16 sq.m. with library, bedroom 15 sq.m., bedroom 24 sq.m. with access to the balcony, bedroom 21 sq.m., bathroom 5 sq.m., master bedroom 15 sq.m. with access to the balcony and bathroom 13 sq.m. with storage.
3rd floor: under-roof space 51 sq.m. without finishing.
Interior decoration: made a stylish finish in a classic style. On the walls are decorative plaster of different types, including Venetian. On the floor of the bedrooms and living room parquet, from the sauna zone - marble tiles, in other rooms - porcelain porcelain, in bathrooms, sauna area and in the kitchen - warm floors. Finishing ceilings - plaster (in bathrooms - suspended and stretch ceilings). Installed interior doors of valuable wood species. On the second floor there is an Italian wooden staircase made of oak.
Engineering: The house has expensive and high-quality engineering and boiler equipment. Heating system: 45 kW gas double-circuit boiler (ACV, Belgium). Installed multi-stage water purification system (Ecomaster), electrician Legrand, radiators Kermi, voltage stabilizers Stile, intercom with video call. Ventilation in the house is natural, in the sauna area – mechanical (artificial). A diesel generator with a capacity of 16 kW is connected, providing uninterrupted power supply during scheduled and emergency shutdowns, a generator with automatic switching with a capacity for diesel fuel of 1 t.
Furniture, equipment: the house is fully furnished: premium furniture in a single classical style made of solid wood with Emperador Dark marble inserts. Soft furniture and beds are made of leather. In the kitchen there is a German Nolte headset with MDF facades and built-in Miele appliances (cooking panel, oven, dishwasher, microwave, steam cooker, dish heater, hood), Hitachi refrigerator 90 cm, three-zone with steam generator, countertop made of artificial stone. In the house - expensive chandeliers and lamps, stylish curtains. In the bathrooms - Italian plumbing Migliore and Bayard-Lux. In the laundry room is a Miele washing machine.
Type of plot: with trees.
Land improvement: a luxurious integrated landscape project with elements of forest and park design was performed. Land Status: Land of settlements for horticulture. Age-old trees (fruit 13 pcs, blue spruce 2 pcs, oak, birch 10 pcs, maples 2 pcs, hazel, lilac, linden 3 pcs), tui (about 40 pcs), ornamental plants, shrubs, flowers. The paths are lined with natural stone, a lawn is planted, landscape lighting is created, the site is decorated with an alpine slide with a waterfall. There is a garden area for 7 beds. Installed system of auto irrigation Hunter with humidity sensors, divided into 3 zones. Equipped mangal area, a recreation area with a hammock and swings, an aviary for a dog 6 sq.m, a woodcutter, there is a gazebo, a detached hozblock. A drainage system runs along the perimeter of the site.
Additional buildings: an economic unit of 8 square meters for storing inventory, a gazebo. Also on the plot: open parking, dog enclosure, wood woodcutter, mangal area, recreation area with hammock and swings.
Communications:
gas is (central)
e/e is (15 kW, an additional autonomous diesel generator at 16 kW),
water supply - individual well,
Sewerage - autonomous,
Security is there.
Infrastructure: On the territory of the village there is a landscaped pond suitable for swimming, there is a fishing area and a recreation area. A playground has been set up. 500 meters from the village is a country SPA complex with a swimming pool, bowling, restaurants, sports club, fishing and so on. - Heat Resort. As well as a shopping center with many shops, a supermarket "Perekrestok", a private school, kindergarten Trust, the Russian Tennis Academy, the village of Ptichnoye with its infrastructure (shops, cafes). Pervomayskoe, Troitsk - 20 minutes by car or bus.








