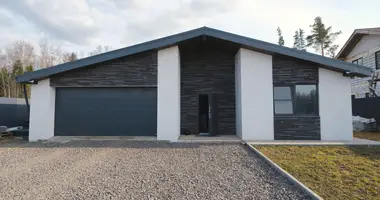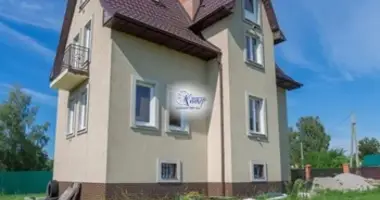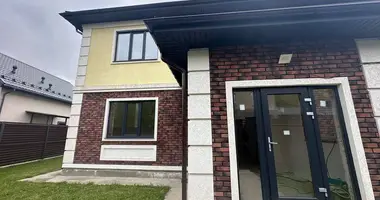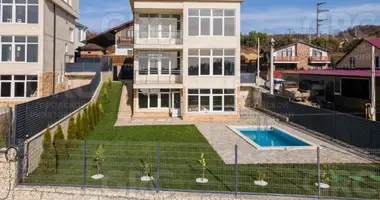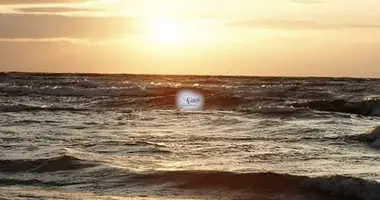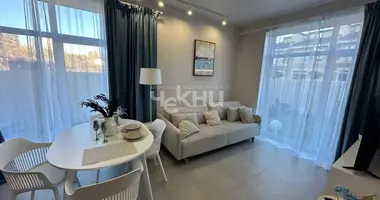The object code in the agency database: 399-341, Kaluga highway, 31 km from the Moscow Ring Road, the Stolny K/P (Nikolskoye). A beautiful country cottage in the North European style with elements of Barnhau style, built according to the Finnish project. Powerful foundation and walls made of warm carat (maximum thickness). A spectacular facade of Belgian hand -shaped brick, German ceramic roof with an increased layer of insulation. Panoramic glazing - huge windows. A two -light living room with a fireplace, large bedrooms, including on the ground floor and three bedrooms on the second floor with their own bathrooms. The decoration includes high -quality European materials, but there are deficiencies. Thui is planted on the site, and a concrete platform for 4 cars and for the barbecue zone was made. In addition to the main one there is a small auxiliary house of 25 sq.m (for staff or other targets). Protected cottage village with central communications. Building type: accommodated to/p. Pl. Houses 271KV.M., pl. site 7 hundred. The house is partially furnished, there are lamps, curtains. S/Knots: 4. Rooms in total: 5. Important options: apartment for staff; terrace; fireplace (wood).Windows: PVC double-glazed windows (Rehau, two-chamber, laminated on both sides, accessories Roto. Large area of panoramic glazing: 1st floor-55 sq.m., 2nd floor-45 sq.m.).
1st floor: the indoor porch 12.5 sq.m., the hallway of 7.5 sq.m., hall 4.5 sq.m. Kitchen - dining room 27 sq.m., living room 35 sq.m. with a fireplace (the fireplace shares the dining room and living room), the bopwan-cabinet is 23 sq.m., the bathroom 8 sq.m., the stair march 8 sq.m., the boiler room with a separate entrance of 9.6 sq.m.
2nd floor: Hall Corridor 20 sq.m., bedroom 16 sq.m. with a bathroom of 6 sq.m., a bedroom of 26 sq.m. with a bathroom of 5 sq.m. and access to the balcony of 17 sq.m., bedroom 25.5 sq.m. with a bathroom of 5 sq.m. And by reaching the balcony. Interior decoration: a house with a finish completed in 2022: the walls are aligned, painted white and pastel colors, on the floor - Spanish tiles, in the kitchen and hall - tiles with a carpet pattern, stretch ceiling in the kitchen and in the hallways, in other rooms the ceiling - gypsum cardboard.A staircase of two spans (the width of the first - 1 m, the width of the second - 1.15 m), with oak railing on metal racks (height 0.97 m) and steps, lined with oak (whole lamellas in length), steps through the site - 3 sq.m., the size of the steps on the stairs - the spinning doors are installed to the second floor. Engineering: communications are completely divorced around the house to points, including a warm floor: 20 adjustable contours, a heating system - an electric boiler 15 kW, a hot water supply system - a boiler of 150 liters. A multi -stage water treatment system with the supply of drinking water has been installed. The storm sewer system leaves the drainage system under the ground through pipes to its own well (in the parking lot), then - to the general -sedeline system of storm sewers. Furniture, equipment: facades of the kitchen headset are made of whole oak, countertop - from artificial stone. In the bathrooms - imported plumbing. Lamps are installed, including track lighting. There are two sofas, chair, cabinets, chest of drawers, bed, dining group, curtains. Type of site: with trees.The landscaping of the site: the site behind the house along the fence is planted with thuja (about 40 pcs), reinforced concrete sites for car parking and the barbecue area were prepared. \ nstatus of the Earth: IZHS. Chetire of drainage wells around the house is connected to the drainage system, drains go into the central system of storm sewers. Additional. Buildings: reinforced concrete parking platform for 2 cars inside the site behind the gate; reinforced concrete parking platform for 2 cars outside the site in front of the gate; reinforced concrete plate under the barbecue zone, a one -story brick house of free purpose 25 sq.m. (4.5x5.5 m) with a room and a bathroom, connected to the central communications of the village (electricity, water, sewage). Communications:
There is a gas (main gas passes along the border of the site, the right to connect is paid),
e/e - is (15 kW, direct agreement with Mosenergo),
water supply - central,
Sewerage - centralized,
Protection - there is (around the clock guarded cottage village with patrolling).Infrastructure: In the cottage village there are sports and playgrounds, a pond, own service. The territory of the village adjoins the village of Nikolskoye, in which the temple of the 17th century is located with the current Sunday school. Infrastructure P. Voronovo, P. Shishkin Forest. A 10 -minute drive is the rich city infrastructure of Troitsk and P. Krasnaya Pakhra
Next to Schishkin, the former estate of Count S.D. Sheremetyeva with long alleys and an old pond, on the territory of which the resort of Mikhailovskoye is now located. 5 kilometers along the Kaluga highway is the exotic parking lot for relaxing with children. Near with. Mikhailovskoye is the Elitar horse farm. Excellent transport accessibility: next to the checkpoint bus stop (up to metro station).








