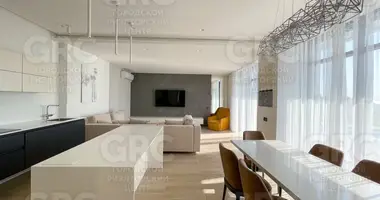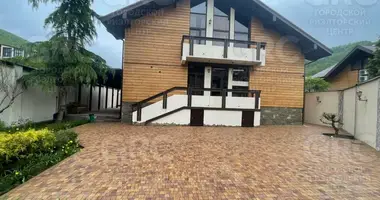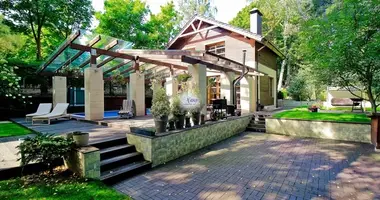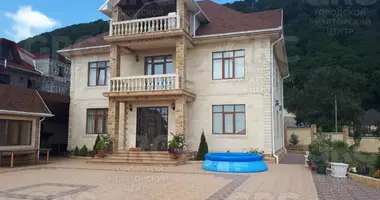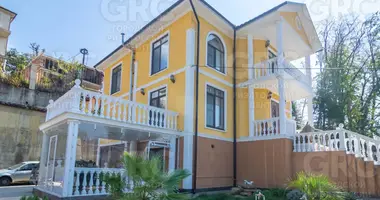The object code in the agency database: 588-103, Kiev highway, 21 km from the Moscow Ring Road, peaceful KP (Elizarovo). The unique location of the house is directly on the coastline of the largest Elizarovsky reservoir in the new Moscow and surrounded by the forest, in the chamber cottage village. Super-video site with landscape design. One -story stone, almost new house, is furnished and completely ready for living. Architecture and finish in the Scandinavian style, with elements of minimalism. High ceilings, expensive panoramic glazing made of warm aluminum. In the village of Kidykoy and Sports grounds. Building type: accommodated to/p. Pl. At home 300kv.m., pl. plot 20 hundred. Stage of readiness: furnished. Bedrooms: 5. C/nodes: 2. The number of s/nodes incomplete. Rooms of total: 6. Important options: terrace; fireplace (wood on the terrace); Covered car: 2; Hammam in the house; Half of the house - at the ground level (there is access to the yard from all rooms - without a difference in the level of heights).Windows: Aluminum double-glazed windows (panoramic 2-hammer windows and sliding systems made of aluminum aluminum ALUTECH (Belarusian, components-Hautauu plant, Germany), graphite-colored system, without thresholds. Profile ALT SL160. TURNED SPIRITIONS. Two spraying (energy-saving and sunset). In total, the price of glazing> 9ml.r. (prices 2025).). Year of construction at home: 2022.
1st floor: a porch of 6 sq.m, an entrance hall 26 sq.m, a guest bathroom 4.6 sq.m, a kitchen-dining room of 57 sq.m with an access to a glazed winter terrace of 37.6 sq.m with a fireplace; Master-Paline 24 sq.m with a dressing room 9.5 sq.m and a bathroom of 9 sq.m (with a shower); bedroom No. 2 - 18 sq.m, bedroom No. 3 - 17 sq.m, bedroom No. 4 of 20 sq.m; office 15 sq.m (optionally - children's or guest bedroom); General bathroom 12 sq.m (with the bathroom), hammam, boiler room 7 sq.m, post -sneaker 6 sq.m. Interior decoration: Fashionable decoration in the style of minimalism. Inside, stained plain walls, a combination of almost white and dark colors, in the bathrooms, porcelain tile, imitating white and black marble.In the living room in the TV zone, the designer wall-panel 4*3.5m of oak with 3D elements. Floors - throughout the house a porcelain border with water heating. The ceilings are finished with drywall. Italian doors made of white MDF with gilded fittings and decor, contrast with black furniture. The front door with an electronic latch and a large handle, with a thermal extension and an insert of a double -glazed window with hardened glass. Plumbing of premium European brands (Tece, Roca, IDDIS, HANSGROHE). Hamam is finished with mosaics .. Engineering support: gas boiler Protherm 31 kW, reserve electric boiler Stout 21 kW, an indirect heating boiler Drazice OKC 200l. Grundfos pumping groups, coarse water purification system and thin water purification system with softening. LEGRAND switches and outlets (premium series), flat tubular radiators of graphite color (in the color of the windows), ABB electrician, heating, water pipelines and underfloor heating (France).A system of supply ventilation with a pre-grane (Ballu Air Master Brisers) in all rooms, split air systems (in the public part of the house), and an exhaust air, is installed. Video observation around the perimeter of the house with an withdrawal to a smartphone .. furniture, equipment: the house is fully equipped with custom-made furniture. In the hallway, a large headset to the ceiling, with a puff, a hanger, boxes for small things and a 5-sized clothing cabinet. The cabinet is equipped with a closed cabinet in the entire wall, black (in the same style with a kitchen), also a black table with a chair and a leather sofa (carriage screed). Black designer cuisine with a semi -bank table, stained -glass windows, equipped with equipment, including an oven, a wine cabinet, a refrigerator, a hob, microwave, a wine refrigerator. In the living room-dining table with chairs for 8 people, a large TV (75 inches), a console for TV, a large sofa and a coffee table. In the bedrooms - two -spar beds and other furniture.The house has modern lighting: there is an LED backlight hidden behind the cornice, ar-deco chandeliers built into the ceiling linear lighting, directed ceiling lamps .. Type of site: with trees and landscape. The landscaping of the site: the site is raised by 1.2 m, leveled, landscape design was made, a lawn is arranged, 25 large -breasters (pine and others) were planted, a beautiful forged fencing was performed. Two circuits of drainage - around the house and along the border of the site. A storm sewer has been completed. The descent to the lake is strengthened. Parking platforms and a blind area are covered with a stone carpet - a mixture of marble crumbs and epoxy glue - a reliable nonsense coating .. additional. Buildings: a canopy of 2 large cars with an adjacent household block (16 sq.m), forms a single architectural composition with the house. Parking platform for small equipment (4.5*3m). Before parking, sloping forged gates. Passage from a canopy into a house under the roof ..Communications:
There is (in the process of connection - May 2025),
e/e - is (25 kW),
water supply is an individual. well (64 m),
sewage - autonomous (bio -cleaning station),
Protection - there is (automatic gates).








