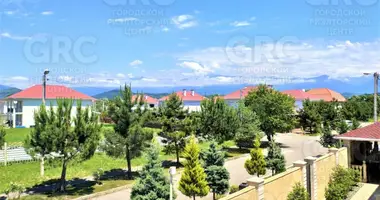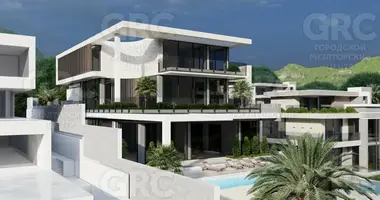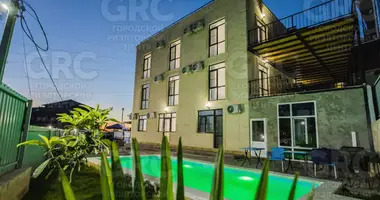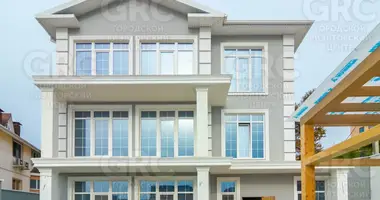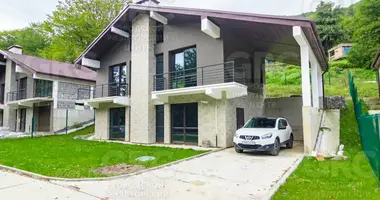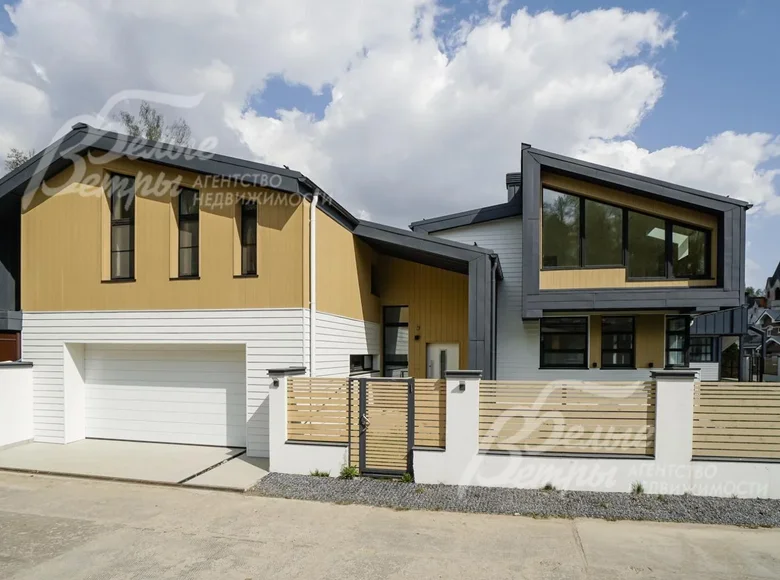The object code in the agency’s database: 168-116, Kaluga highway, 5 km from the Moscow Ring Road, Filatov Lug K/P (Zimenki). A new, stylish and technological turnkey house, according to an individual author’s project, in a chamber village surrounded by forest. Finishing with materials and engineering from high -quality European brands, premium electrician, Swedish folding roof, Austrian engineering board. High ceilings in the house, expensive attic-vertical windows Fakro. Excellent transport accessibility: a 3 -minute walk, a public transport stop, a metro 12 minutes on foot, 5 km to the Moscow Ring Road, two highways. Building type: accommodated to/p. Pl. houses 289KV.M., pl. site 8 hundred. Stage of readiness: turnkey. Bedrooms: 4. C/nodes: 3. The number of s/nodes incomplete. Rooms of total: 7. Important options: Apartment for staff; terrace; Covered car: 2.Year of construction at home: 2020.
1st floor: vestibule - a warm transition from a garage to a house 7 sq.m, dressing room 3 sq.m, hall 14.6 sq.m, kitchen 24 sq.m, living room 29.5 sq.m, posture 8.6 sq.m, 6 sq.m, garage 45.5 sq.m, part -time 3 sq.m., incomplete sanitary sq.m, pantry in a garage of 6 sq.m.
2nd floor: hall 13.6 sq.m, master of 25 sq.m, bathroom at a 7 sq.m master, children's bedroom 15 sq.m, bedroom (nursery) 18.6 sq.m, full bathroom 6 sq.m. Personnel apartment over the garage: vestibule 6 sq.m, bathroom 6 sq.m, a kitchen-dining room of 33.5 sq.m, a bedroom 11 sq.m. Interior decoration: made in a modern Scandinavian style: in the bedrooms the walls are plastered (cerezit, plaster knauf gypsum), bathrooms and gender of the first floor are decorated with premium porcelain granite of the leading European manufacturers Equipe (Spain), Love Ceramic (Portugal), Italon (Italy), Italon, Italon (Italy), Italon (Italy), ital Ape Ceramica (Spain). On the floor, an engineering board (oak) of premium class. Stretch ceilings. The ladder of the railway is finished with the array of ash in a modern style, the steps of the stairs and handrails also from the array of ash.Wooden window sills, from the veneer of the ash .. Engineering support: installed gas flooring boiler Viallat 32 kW, an electric boiler 12 kW (reserve), a Reflex indirect heating boiler is equipped with a multi -level Wisewater water purification system with electronic control. Wilo circulation pumps, the house has a remote control system SMART Webx (application on the heat meter). Provides temperature adjustment, the possibility of turning on and disconnecting various zones, monitoring the operation of boilers and equipment. A warm floor was divorced on the 1st floor and in the bathrooms. The living room has an air conditioning system - Multi Energolux split system. Alarm was carried out into the house (private security), preparations were performed for installing a video househouse .. furniture, equipment: in the bathroom on the second floor, a bathtub of Bette (Germany prose) was installed; Stelrad bimetallic radiators, Legrand designer Celiane Designer series were also installed. Teshee water pipes (Germany). Type of site: Field without trees.Landscaping of the site: paths and platform are lined with non -slip tiles with a concrete base (stove), drainage was made along the house and along the site. \ nstatus of the Earth: for gardening. Communications:
GAZ - there is (trunk),
e/e - is (15 kW),
water supply is an individual. well (30 m),
sewage - autonomous (individual bio -cleaning station Eurobion),
Security -. Infrastructure: in the walking distance of metlatov meadow, as well as LCD Filatov Lug with all the necessary infrastructure (schools and kindergartens, shops, pharmacies, fitness center)









