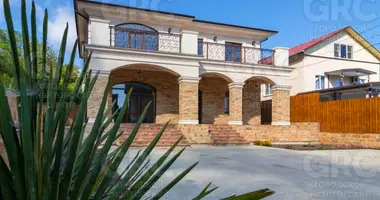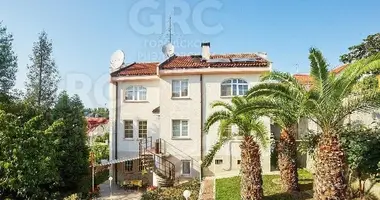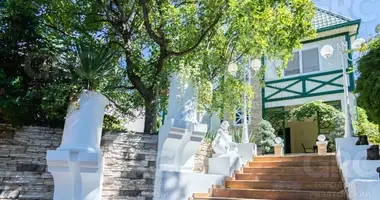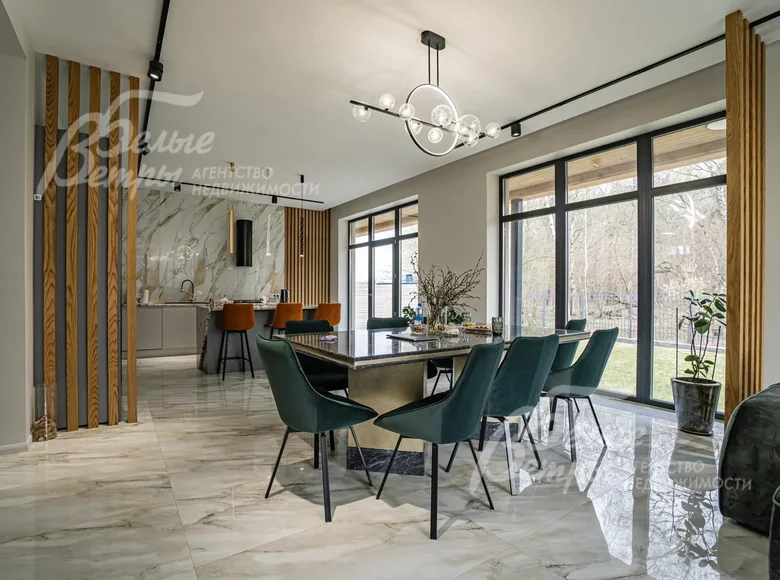The object code in the agency’s database: 535-827, Kaluga highway, 7 km from the Moscow Ring Road, Synergy KP (Zimenki). A modern high-tech cottage in the formed cottage village of Synergy. Modern architecture, environmentally friendly materials, high quality construction. The expensive turnkey finish has been completed. The house is furnished with exclusive furniture and plumbing of leading manufacturers. All central communications. The proximity to the Moscow Ring Road (7 km), to the metro 5 minutes per car. Building type: formed to/p. Pl. Houses 316KV.M., pl. site 10 hundred. Stage of readiness: furnished. Bedrooms: 5. C/nodes: 3. The number of s/nodes incomplete. Rooms of total: 7. Important options: bath; terrace; Potis, winter gazebo with a mini cuisine. Windows: PVC double-glazed windows (2 chamber, laminated on both sides under graphite, there is also glazing from the floor. Windows on the 2nd floor with a height of 2.95 m).Year of construction at home: 2020.
1st floor: porch 11 sq.m, hallway-Hall 23 sq.m with a 5 sq.m dressing room, 19 sq.m kitchen zone with a pantry of 10 sq.m and with an exit to the street, a living room and dining room 40.5 sq.m, a 16 sq.m-ms with a wardrobe 2 sq.m and a 4 sq.m (shower), guest, guest. Bange 4 sq.m, post -sneaker 6 sq.m, boiler room 7.5 sq.m with access to the street ..
2nd floor: hall 11.5 sq.m, main bedroom 19.5 sq.m with a dressing room 17 sq.m and a bathroom of 7.5 sq.m (entrance through a dressing room) with a shower, a bedroom 17 sq.m, a chapter of 17 sq.m, a children's bedroom of 19.5 sq.m., a children's office 24 sq.m with a wardrobe 4.5 sq.m and a common bathroom of 5 sq.m with the bathroom .. Interior decoration: Modern expensive decoration in the style of minimalism. Walls in light cold colors diluted with warm elements made of wood. Color Ralston Plast Décor (Holland) with silicone (washing), in the bathrooms - tiles. On the floor, a large format porcelain (120x60 cm) Luxus Natural (India) with water heating, in the bedrooms of a laminate of the highest category.The railway staircase is monolithic with a width of 1 m, steps - marble Bardiglio Grey, risers - porcelain stoneware Luxus Natural, fences - tempered glass. Suspended GCL ceilings multi -level with various backlights (hidden, lamps, spots). The plumbing of Geberit, Ceramalux, etc. has been installed. All communications are diluted, in the boiler room is made with copper, radiators of sectional bi -metal, where glazing from the floor is intra -floor convectors. E/e Schneider. Hidden installation doors of 2.34 m high. The same marble bardiglio Grey (Brazil) is used throughout the house: steps, window sills, countertops (dining table, desktop in the nursery, under the shells in the bathrooms) .. Engineering support: The house has a gas boiler Vailent 50 kW with a control unit, an indirect heating boiler of indirect heating Drazice for 200 liters and multi -stage water treatment. Natural -arrival ventilation .. furniture, equipment: a kitchen set of production of Italy with an island (185x90 cm) is installed, countertops - natural stone Royal White (quartzite with granite), apron - porcelain tile to the ceiling. Facades MDF (Italy).Built -in WEISSGAUFF technique. Handmade dining table, bardiglio Grey marble worktop. Separate elements are painted with shameal gold. 8 chairs-peas (designer spinning) go to the table. In the office of the sofa (with an electric drive), 2 chairs and two Britannica brand pufts from genuine leather. The remaining sofas and Moon chairs. Askon beds (US mattresses). Crystal Lux chandeliers (Spain) .. Type of site: without trees. Landscaping of the site: a well -groomed site with a landscape: parking for 2 cars is arranged, pavers are made, the lawn was planted, street lighting was made. \ nstatus of the Earth: lands of settlements for IZHS. Drainage is organized on the site and around the house .. additional. Structures: a house for receiving guests with an area of 37 sq.m in a single style with a house, heated: 1st floor - a banquet hall with a mini kitchen and barbecue, behind a sauna with a shower. In the banquet hall, the capital table is 3x1.2 m (for 12 people), the barbecue is faced with old brick Belyaev, glazing from the floor ..Communications:
GAZ - there is (trunk),
e/e - is (15 kW),
water supply - central,
Sewerage - centralized,
Protection - there is (checkpoint). Infrastructure: Infrastructure in the village: an entrance group with parking, a total access to the forest, a private kindergarten. External infrastructure: the best school in Russia in Letovo, a sports center tennis with courts, a pool and a fitness club. In 1 km metro Filatov meadow. At 500 m, a public transport stop to M Teply Stan (bus 878). Mega, Auchan, IKEA, shops and restaurants in Dubrovka, sports complexes and other services in the village of Gazodin, Voskresenskoye and Moscow.












































