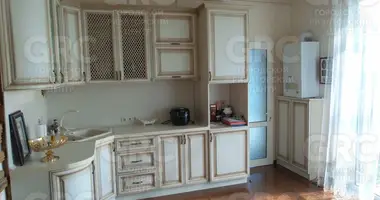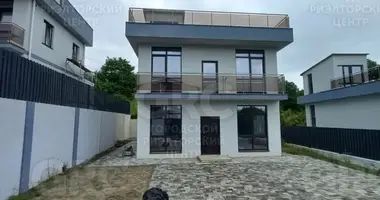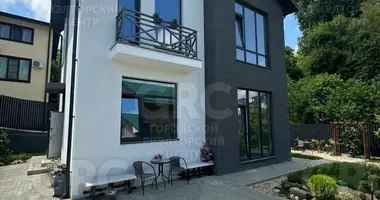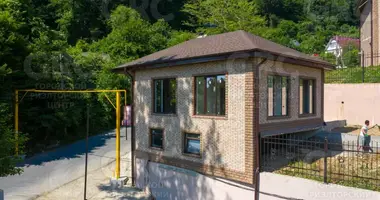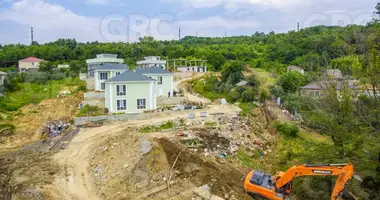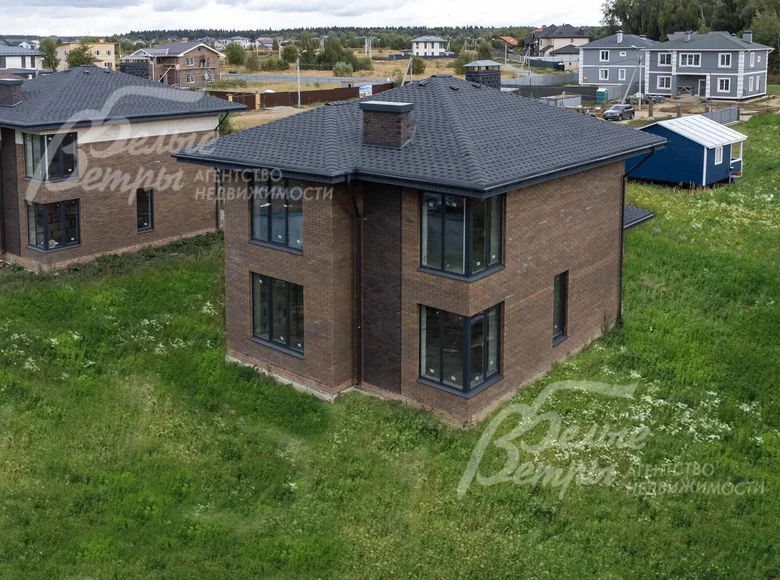Object code in the Agency's database: 518-719, Kaluga highway, 25 km from MKAD, Alexandrov Pruda KP.
Preferential Mortgage with state support from 4.7%!Approved by PJSC Sberbank. New House 125 sq.m for a modern project with panoramic glazing on a turnkey basis on a plot of 9 acres in the inhabited cottage village of Alexandrovy Pruda. The facade is made entirely of facing brick. Functional layout includes 4 bedrooms, one of which is on the 1st floor, a large kitchen-living room with access to the terrace, 2 bathrooms. There is a turnkey finished design project. Electricity and gas are connected to the house. On the territory of the village there is a cascade of lakes with running water, with landscaped water, with arbors, shops, a beach. Walking areas, children's and sports grounds were organized. Moscow residence permit. Ready-made developed infrastructure p. Shchapovo, g. Podolsk, Troitsk. The Trade-in program is available for your apartment at the expense of the cost of the house. The house is built. There are internal finishing work. Warranty on construction work 7 years. Suitable for preferential mortgages. Full value in the contract. Good transport accessibility: freeways: Warsaw, Kaluga or Simferopol.
Built-up type: formed by / p. Pl. houses 125sq.m, pl. plot 9 hundred. Stage of readiness: turnkey. Bedrooms: 4. The house is built. There are internal finishing work. Warranty 7 years!!!. S / nodes: 2. Rooms total: 5.
Important options: terrace ( covered 11 m ); bedroom on the 1st floor, panoramic glazing.
Windows: PVC double-glazed windows ( 2-chamber double-glazed windows, five-chamber profile ). Year of construction of the house: 2022. Blood: metal tiles ( "Monterrey"
Stropyla 50x200, vapor insulation ondutis RV100, basalt insulation, ondutis waterproofing, stitching of spotlights, drainage system. ).
1st floor: 6sq.m porch, entrance hall 8.6 sq.m, boiler room-boiler room 5.9 sq.m, bathroom 4.5 sq.m, kitchen-dining room-living room 28.7 sq.m with access to the covered terrace of 11 sq.m, bedroom 11.2 sq.m,.
2nd floor: hall 3.3 sq.m, bedroom 16.2 sq.m, bathroom 7.4 sq.m, bedroom 15.7 sq.m, bedroom 12.8 sq.m.
Interior decoration: turnkey decoration is made in a modern style. On the floor of the laminate ( living rooms ), tiles ( tambour, entrance hall, boiler room, bathrooms ). on the walls of the wallpaper, wall tiles ( bathrooms, boiler room ). Interroom doors ( ecoshpon ) are installed. Tension ceilings. Clean wooden staircase..
Engineering support: a two-circuit gas boiler, sectional aluminum radiators are installed in the house. Warm floor on the contours of the first floor. The systems of cold and hot water supply, sewage, electricians were diluted. Ventilation is natural..
Type of plot: no trees.
Land improvement: The site is aligned, prepared for the lawn. \ nGourishment of the land: land of settlements, for summer construction.
Communications:
gas - there is ( main ),
e / e - there is ( 8 kW ),
plumbing is an individual. well,
sewerage - autonomous ( bio-cleaning station and storm sewerage. ),
security - there is ( 2 checkpoint ).
Infrastructure: In the village of « Alexandrov Ponds », ideal conditions for a comfortable and civilized suburban life have been created: landscaped coastlines with arbors and barbecue areas, sports grounds, recreation areas with open arbors, footpaths, the ability to ride a boat, fishing, mushroom trips to a neighboring forest. Sacred spring in der. Aleksandrovo. Children's Center for Child Development. Nearby is the city. Podolsk and Shchapovo with a rich urban infrastructure.








