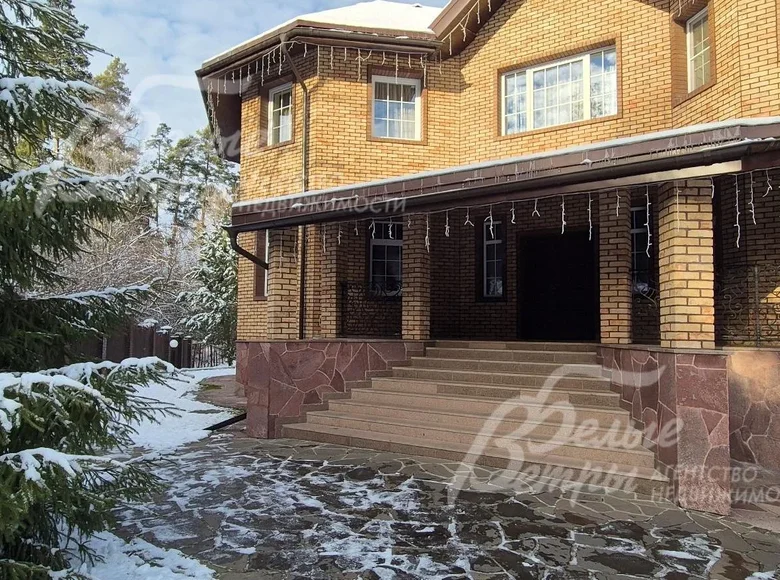The object code in the Agency's database: 437-002, Kievskoye shosse, 21 km from MKAD, Kedrovy k/p (Pervomayskoye). A luxurious new house on a forest plot (centuries-old pines and firs), with its own access to the river (the bank is landscaped), created according to the author's design. Expensive finishing materials, built-in vacuum cleaner, etc. In a separate building there is an apartment for staff and a garage for 4 cars, a barbecue gazebo. A detached log bathhouse, finished inside with cedar. A chamber, carefully guarded village (2 checkpoints). Type of development: inhabited k/p. House area 820 sq.m., plot area 40 acres. Stage of readiness: furnished. Bedrooms: 5. Wall material: brick. Bathrooms: 5. Total number of rooms: 8. Important options: swimming pool; bathhouse; sauna; apartment for staff; terrace; fireplace; indoor parking spaces: 4; hammam, cinema, billiard room. Windows: PVC double-glazed windows. Year of construction: 2013. Roof: soft.Basement: recreation area, sauna, hamam, swimming pool (with counter-current), bathroom, free-use room, cloakroom, laundry room, boiler room.
1st floor: living room-kitchen-dining room, bedroom + bathroom, bedroom, bathroom.
2nd floor: 3 bedrooms with their own bathrooms and dressing rooms, recreation area with billiards.
3rd floor: recreation area with billiards and home theater. Interior decoration: walls: Venetian plaster, tiles. Floors - parquet, tiles with heated floors; ceilings: suspended; staircase: wood, railings - forged. Engineering support: multi-stage water purification system, ventilation, air conditioners, panic button. Furniture, equipment: furnished with expensive new furniture. Type of plot: forest plot, borders the river. Landscaping of the site: coniferous forest on the site, centuries-old pines, river bank adjacent to the site, paths laid, lighting installed, alpine slide, lawn, paths, spruce trees, bushes, flower garden.Additional buildings: - a separate bathhouse 120 sq.m. made of timber, finished with cedar inside;
- a garage 200 sq.m. for 4 people with an apartment for staff (bathroom, kitchen, 2 bedrooms). Utilities:
gas - available (main),
electricity - available (15 kW),
water supply - central,
sewerage - centralized,
security - available.




































