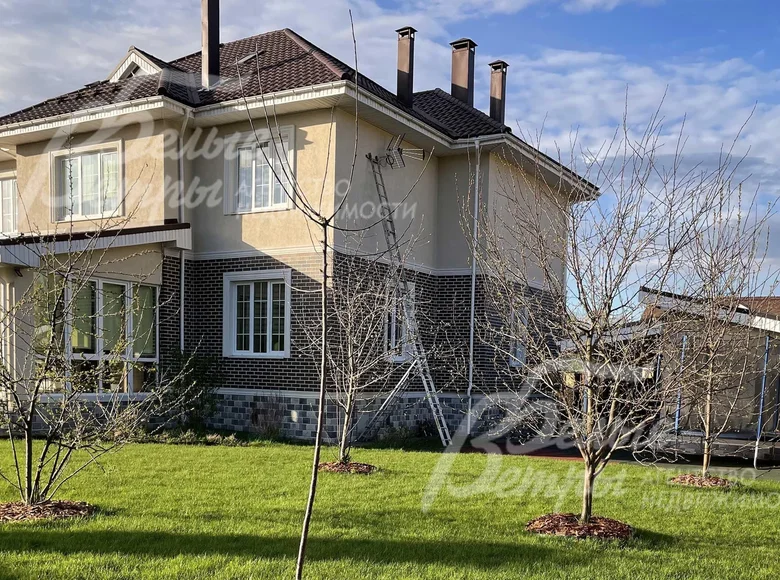Object code in the Agency's database: 420-002, Kievskoye Highway, 32 km from the Moscow Ring Road, Zhodochi KP Estate (Zhedochi).
Spacious and well-kept cottage in a business class village. For rent for the first time. The house has stylish finishing using natural materials combined with juicy paints in a modern style. There is a lot of light and warmth in the house. High ceilings. Beautiful kitchen with island and bar counter. Well-kept area with fruit and berry bushes and trees, with gazebo and barbecue area.
Type of development: lived-in complex. Pl. houses 410 sq.m., pl. plot 12 hundred. Ready stage: furnished. Bedrooms: 5. Wall material: aerated concrete. C/nodes: 2. Rooms total: 7.
Important options: sauna; font; terrace; fireplace; covered parking space: 3; there is an open gazebo with supplied water on the site.
Windows: PVC double-glazed windows (two-chamber, with layout). Year of construction of the house: 2015. Roofing: metal tiles.
1st floor: hallway 5 sq.m., utility room (with tray for washing dogs' paws) 6 sq.m., boiler room 8 sq.m., dressing room 8 sq.m., bathroom 6 sq.m. (with shower), hall 16 sq.m., living room 34 sq.m. with access to an insulated veranda 22 sq.m., kitchen-dining room 22 sq.m., storage room with kitchen 9 sq.m., guest bedroom 21 sq.m..
2nd floor: hall 17 sq.m., bedroom 24 sq.m. with its own dressing room 9 sq.m., bedroom 22 sq.m., bedroom 21 sq.m., bedroom 24 sq.m. with balcony, sauna area (Finnish sauna, shower with font and facing bucket, relaxation room 9 sq.m.), bathroom 9 sq.m with bath and shower..
3rd floor: free room 105 sq.m (with billiards, table tennis, sofas for relaxation)..
Interior decoration: stylish modern decoration is made, elements of fusion and eco styles are present. The walls of the common areas are decorated with panels made of natural ash veneer, and interior doors are in the same style; in the bathrooms there are tiles, in the bedrooms there is wallpaper, as well as photo wallpaper. On the 1st floor, veranda and bathrooms there are water-heated porcelain stoneware floors; on the 2nd floor there is a parquet board. In the living room there is a fireplace trimmed with natural stone and granite. High-quality plumbing has been installed. The attic floor is finished with a board, and there is a parquet board on the floor. The ceiling in the living room is suspended with built-in light bulbs, and plexiglass panels with built-in light. The doors on the 2nd floor are laminated in the same style..
Engineering: the house has a Buderus gas boiler, a double-circuit boiler and an Ecodar water purification system, reverse osmosis for drinking water. Natural ventilation, there is wiring for air conditioners. TV from the Internet, satellite dish can be installed if desired..
Furniture, equipment: a kitchen set made to order from glossy MDF is installed (two-color - orange and wenge), there is an island with a bar table and chairs. Built-in appliances: dishwasher, gas panel, microwave, oven - all Kuppersberg, Liebherr refrigerator, also in the kitchen storage room there is a freezer and an additional refrigerator. Sony TV (in the living room), Karcher vacuum cleaner, Samsung washing machine. In the dining room area there is a table, chairs, a sofa in the living room, double beds in the bedrooms, a sofa in the guest bedroom, and there are dressing room areas. Curtains or roll curtains, chandeliers, lamps and built-in light bulbs in suspended ceilings..
Plot type: with trees.
Landscaping of the site: the site has a landscape design, 12 thujas have been planted throughout the site, pine, Christmas tree, shrubs, raspberries, currants, gooseberries, plums, apples. Drainage has been completed along the area..
Add. buildings: - canopy for 3 cars;
- covered log gazebo with an area of 25 sq.m., with hot and cold water supplied, with barbecue and tandoor;
- household block..
Communications:
gas - there is (main),
e/e - is (10 kW),
water supply - central,
sewerage - centralized,
security - yes (PSC, patrol).
Infrastructure: The village has landscaped children's and sports grounds. Wide paved and illuminated roads. Forest walking areas, nearby picturesque lake. The village is guarded around the clock: 2 checkpoints, patrol, video surveillance. Nearby is a developed infrastructure in the village of Novoglagolevo and the village. Shishkin forest: kindergartens, schools, medical institutions, supermarkets, restaurants, swimming pool, etc. Country entertainment club «Latchi» with bath complex, restaurant.
Transport accessibility: by car along the 2nd expressway –Kyiv and Kaluga, public transport - railway station. Selyatino or from the Teply Stan metro station by bus 512.




















