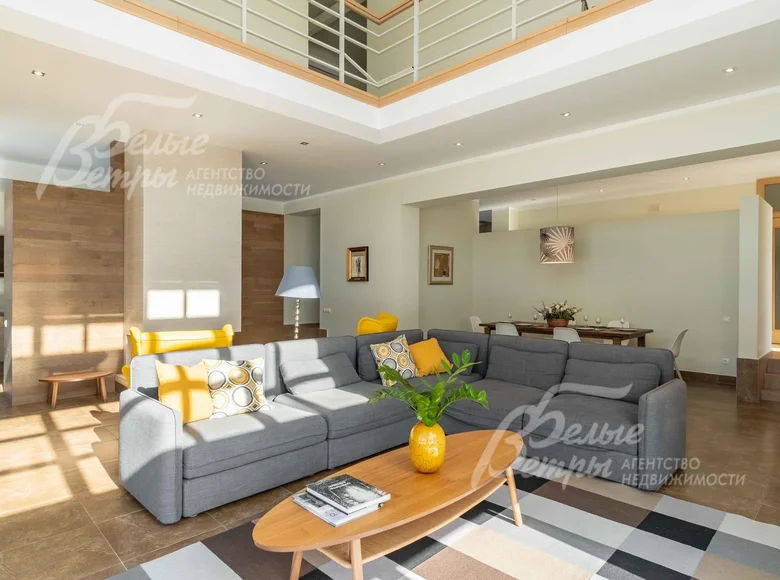Property code in the Agency's database: 184-001, Kaluga highway, 25 km from MKAD, Varvarino eco-village. Premium-class cottage for people with a European mentality in a well-established, strictly guarded cottage settlement with a social and sports center for residents of the settlement (adult and children's swimming pools, saunas, billiards, gym, cigar club, ping-pong). The house is equipped with all the necessary furniture and appliances of exclusive quality and style. The rental price includes free access for all family members to the social and sports center on the territory of the settlement. Also in the settlement there is a complex of children's and sports playgrounds, a tennis court and an equipped beach area on the bank of the Pakhra River. Type of development: inhabited cottage settlement. House area 308 sq.m., plot area 25 acres. Stage of readiness: furnished. Bedrooms: 4. Bathrooms: 2. Number of bathrooms incomplete. Total number of rooms: 5. Important options: swimming pool (in the sports and recreation center in the cottage village, included in the price); sauna (in the sports and recreation center in the cottage village, included in the price); terrace (2 balconies); fireplace; indoor parking spaces: 2. Wall material: brick (ceramic blocks Tigi-Knauf). Wall cladding: brick (facing, tinted wooden panels).Windows: wooden (2-chamber double-glazed windows, panoramic (from "Bavarian House")). Year of construction: 2013.
1st floor: entrance hall 4 sq.m, corridor 13 sq.m, dressing room 5 sq.m, bathroom, staircase hall 16 sq.m, living-dining room 61 sq.m with fireplace, kitchen 21 sq.m, laundry room 6 sq.m, garage 40 sq.m, boiler room 10 sq.m.
2nd floor: staircase hall 25 sq.m, corridor 7 sq.m, master bedroom 30 sq.m with bathroom 13 sq.m (with window and with two sinks, bath, shower, toilet, bidet), dressing room 9 sq.m and exit to the balcony, 2 bedrooms of 12 sq.m, each with exit to the balcony, bathroom 4 sq.m, dressing room 4 sq.m, library with second light 17 sq.m, study or guest bedroom 14 sq.m. Interior decoration: stylish designer decoration using modern materials in a contemporary style. Walls: decorative plaster - painted, in the bathrooms - tiles. Floors: the entire first floor and bathrooms - tiles with a heated floor system, on the second floor - oak parquet board. Architectural style - organic architecture of Frank Lloyd Wright.Engineering support: multi-stage water purification. Natural, air conditioners in the living room, second-floor hall, bedrooms. Viessmann gas boiler 60 kW. Viessman Vitocell 100 boiler for 200 l. Steel panel radiators are installed in the rooms, thermal convectors are everywhere where there are panoramic windows. Heated floors in the living room, kitchen and bathrooms. Fiber optics, Wi-Fi router. Furniture, equipment: furniture BoConcept, Flou and other famous brands. Bedrooms are equipped with spacious beds, sofas, bedside tables, dressing tables. Dressing rooms are equipped with storage systems. A kitchen with built-in appliances (oven, hob, dishwasher, hood), a two-chamber refrigerator is installed. Washing machine, vacuum cleaner, TV. All plumbing is installed: toilets, baths, bidets, sinks, shower cabins - all famous European brands. On the first floor there are open panoramic windows. On the second floor, all bedrooms have cornices and curtains. The house is decorated with paintings, original interior items. Type of plot: forest.Improvement of the site: excellent landscape design with many decorative and fruit trees and shrubs. A lawn has been planted, walking paths with decorative lighting have been arranged. Automatic watering has been organized. Communications:
gas - available (main),
electricity - available (3-phase, at least 20 kW),
water supply - central,
sewerage - centralized,
security - available (checkpoint at the entrance. The village has video surveillance along the perimeter, every 40 minutes the territory is patrolled by private security company employees.). Infrastructure: For communication and interesting leisure, a club house (2000 sq.m.) has been built on the territory of the village, in the spacious lobby of which there is a billiard room with a recreation room, a bar, a small museum and a children's room. Sports and active leisure enthusiasts will appreciate the 25-meter swimming pool with 2 lanes, a jacuzzi, two saunas, a plunge pool and a gym equipped with modern exercise machines from leading global manufacturers.The village has several children's play areas, a tennis court, volleyball and basketball courts, a football field, a skating rink, a toboggan run, a ski trail, golf, and a helipad.





































