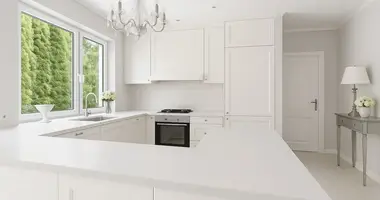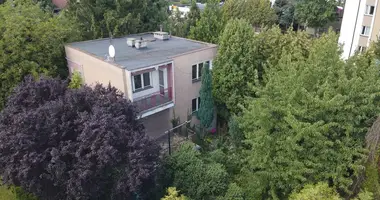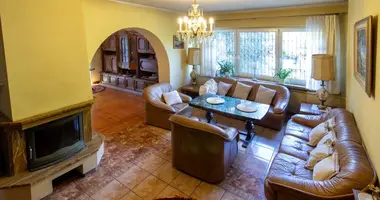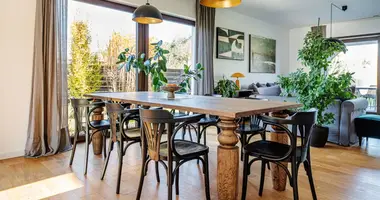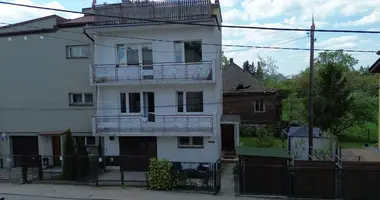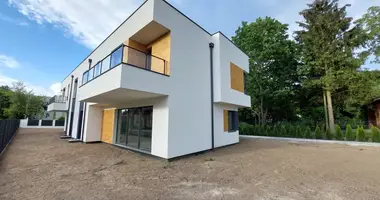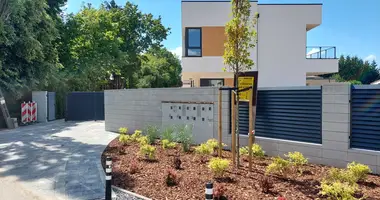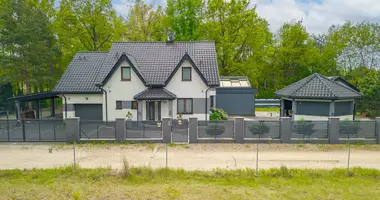For sale semi-detached house for full renovation, 86 m² footprint, 429 m² plot, Warsaw, Bemowo, Jelonki Południowe.
We present a unique property located in the dynamically developing district of Warsaw – Bemowo, in Jelonki Południowe, surrounded by low-rise single-family homes. The plot of 429 m² hosts a semi-detached house with a building footprint of 86 m², constructed in 1965 using traditional technology. The building requires a full renovation, offering a wide range of possibilities for modernization, expansion, or complete redevelopment according to the local zoning plans.
Possibility to purchase the second half of the twin house.
Key features
• Significant arrangement potential – freedom to redesign the house to your needs
• Plot of 429 m² – perfect for a garden, terrace, or relaxation zone
• Two outbuildings – 30 m² and 34 m², ideal for a garage, workshop, or home office
• Quiet, green surroundings, with excellent access to transportation
• Clear legal status – full ownership, ready for mortgage financing
Property details
The house consists of a single residential level with extension potential. Its solid structure allows for transformation into a family home or modern residential and service facility. The property is free from service charges.
Zoning plan
The plot is included in a draft local zoning plan allowing:
• service development
• expansion of the existing building
Investment potential
• Construction of a new house after demolishing the existing one
• Renovation and expansion with preserved character
• Rental investment after renovation
• Conversion for business purposes (e.g. office, practice)
Utilities
• Sewer
• Municipal water
• Natural gas
• Electricity
• Internet
Surroundings and transport
• 200 m – Żabka
• 400 m – Biedronka
• 1500 m – Lidl
• 280 m – InPost parcel locker
• 350 m – public kindergarten
• 350 m – private kindergarten
• 400 m – primary school
• 1200 m – high school
• 600 m – S2 Southern Bypass exit
• approx. 1400 m – PKP Falenica station
• planned metro station (Chrzanów, line II)
By car
• 14 min, 9.1 km – to Śródmieście (city center)
• 10 min, 8.7 km – to Ożarów Mazowiecki
]]>




















