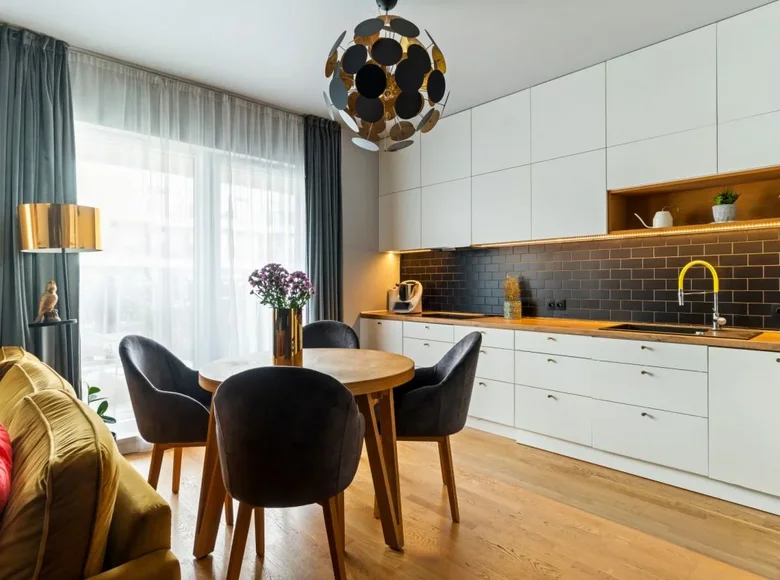




















The apartment consists of two levels: the first level (4th floor) includes a living room with a kitchenette of 23.89 m², a bathroom with a shower of 4.56 m², a hall of 8.28 m² and a balcony of 9.80 m². On the second level (5th floor) there are two bedrooms of 10.78 m² and 11.27 m², a bathroom with a bathtub of 4.38 m², a hall of 5.07 m² and a balcony of 9.96 m². Additionally, two underground garage spaces are available for 40,000 PLN each and a storage room for 30,000 PLN.
The apartment is finished to a high standard using quality materials, the interior design was developed by a designer. The premises are equipped with air conditioning, each room has an exit to the balcony, and the windows with southern exposure provide good natural light.
It is possible to purchase for investment purposes with division into two 2-room apartments due to the presence of communications for the kitchen on the second level. The apartment is located in a unique place next to green areas and the infrastructure of the Żerański Canal. Nearby there are shops, restaurants and public transport stops: ZTM - 550 m, PKP Warszawa Żerań - 1100 m. The center of Warsaw is only 8 km away, which guarantees convenient access both by car and by public transport.
]]>