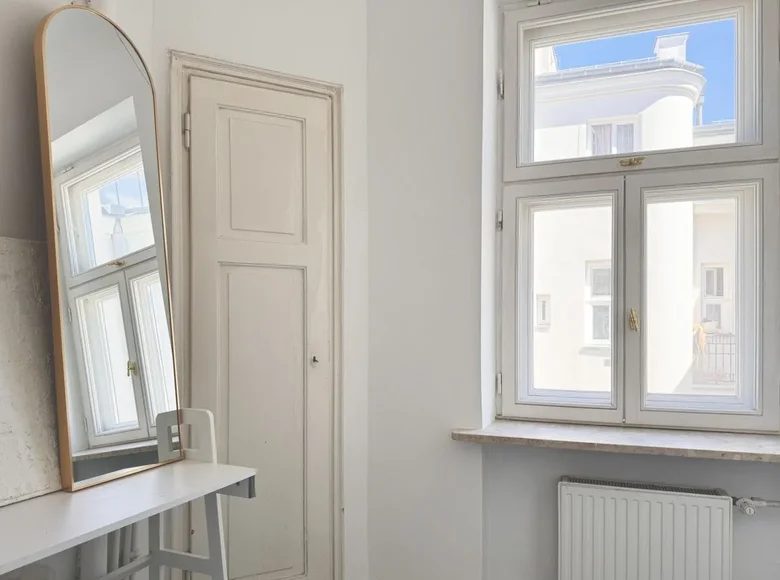








The apartment is approximately 360 cm high and requires a complete renovation, which gives the opportunity to create a space according to your taste. The current layout includes a spacious living room with the possibility of arranging a kitchen, a bedroom, a room previously used as a kitchen (suitable for an office or an additional room), a bathroom, a separate toilet and a hall.
The building, built at the turn of the 19th and 20th centuries, was designed by eminent architects Henryk Stifelmann, Stanisław Weiss and, possibly, Antoni Jasieńczyk-Jabłoński.
The house is decorated with an exquisite façade with original details, such as the "S" monogram on the balustrades, indicating the first owners - the Szwarcmacher family. In recent years, the building has undergone revitalization, while maintaining its stylish character. The location in the city center provides excellent transport accessibility and proximity to cultural sites and services. An energy certificate will be prepared for the facility.
]]>